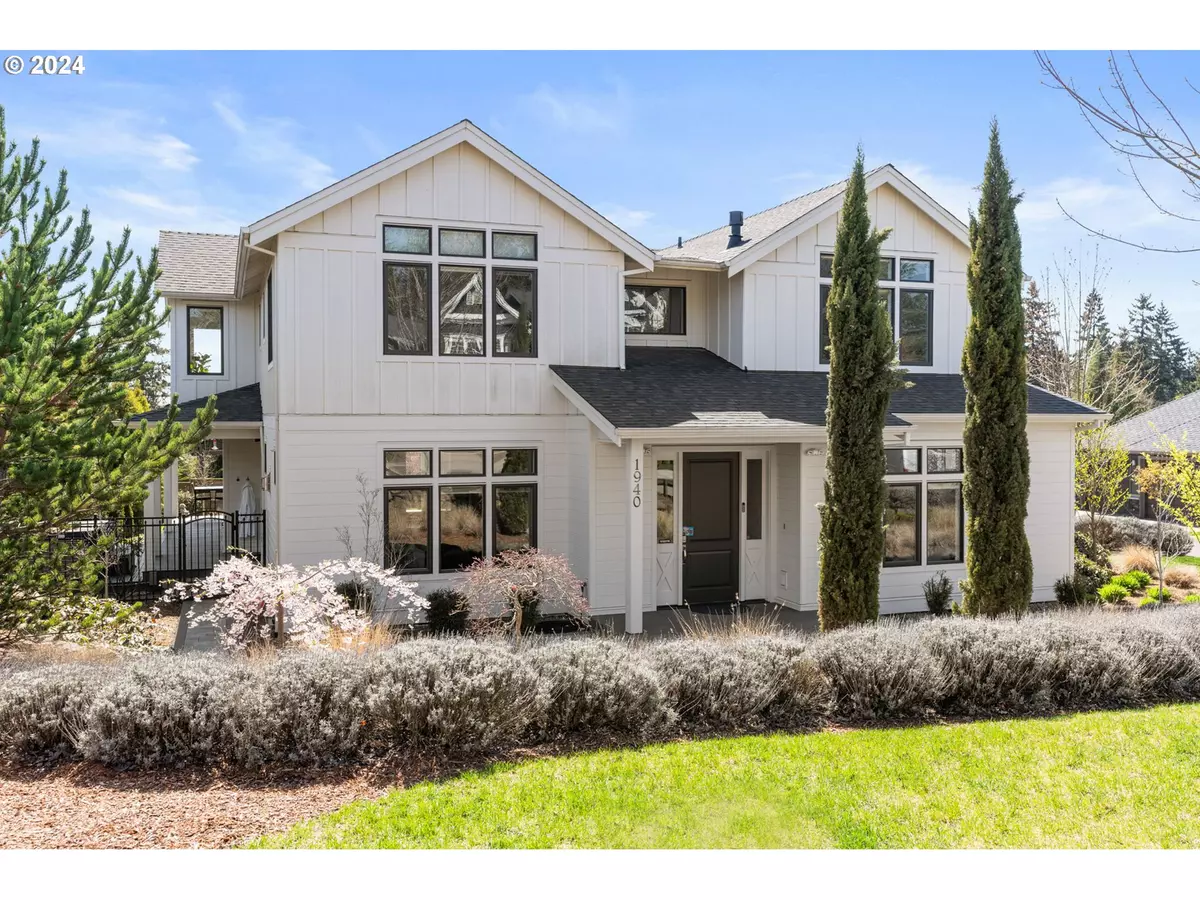Bought with The Agency Portland
$2,420,000
$2,595,000
6.7%For more information regarding the value of a property, please contact us for a free consultation.
4 Beds
4.2 Baths
4,080 SqFt
SOLD DATE : 05/21/2024
Key Details
Sold Price $2,420,000
Property Type Single Family Home
Sub Type Single Family Residence
Listing Status Sold
Purchase Type For Sale
Square Footage 4,080 sqft
Price per Sqft $593
Subdivision Forest Highlands
MLS Listing ID 24162907
Sold Date 05/21/24
Style Custom Style, Farmhouse
Bedrooms 4
Full Baths 4
Condo Fees $25
HOA Fees $25/mo
Year Built 2017
Annual Tax Amount $27,250
Tax Year 2023
Lot Size 0.280 Acres
Property Description
An unforgettable floor plan on this contemporary classic main level living modern farmhouse surrounded by stunning Street of Dreams estates makes this property a perfect 10! Enjoy your picture perfect Mt Hood views from the vaulted office with attached view deck, great room splendor, plank hardwood floors, new Trane HVAC system, luxe carpet, and an unmistakable sense of comfort and home. Beamed living room and dining opening to the spa and entertaining decks with fireplace, b/in grill, and wonderful sunsets adjacent to vast showcase gourmet kitchen with oversized seating island and chef's Viking range. 4 bedroom suites including lavish main level primary suite with fireplace and laundry on both levels. Take in spectacular Mt Hood from the 2nd level executive office with attached half bath and nearby plush central family/media room. Lives like new with soaring vaulted ceilings and light, light, light. Fantastic peaceful neighborhood in Lake Oswego's coveted Forest Highlands. Mere minutes to Lake Oswego's top-rated schools, championship golf, and vibrant dining, shopping, and farmer's market. The idyllic life awaits!
Location
State OR
County Clackamas
Area _147
Rooms
Basement Crawl Space
Interior
Interior Features Garage Door Opener, High Ceilings, Laundry, Plumbed For Central Vacuum, Quartz, Soaking Tub, Vaulted Ceiling, Wallto Wall Carpet, Washer Dryer, Wood Floors
Heating Forced Air95 Plus
Cooling Central Air, Heat Pump
Fireplaces Number 3
Fireplaces Type Gas
Appliance Builtin Refrigerator, Dishwasher, Double Oven, Free Standing Gas Range, Gas Appliances, Island, Microwave, Pantry, Quartz, Range Hood, Stainless Steel Appliance
Exterior
Exterior Feature Builtin Barbecue, Builtin Hot Tub, Covered Deck, Deck, Fenced, Sprinkler, Yard
Garage Attached, Oversized
Garage Spaces 3.0
View Mountain, Territorial
Roof Type Composition
Garage Yes
Building
Lot Description Level
Story 2
Foundation Concrete Perimeter
Sewer Public Sewer
Water Public Water
Level or Stories 2
Schools
Elementary Schools Forest Hills
Middle Schools Lake Oswego
High Schools Lake Oswego
Others
Senior Community No
Acceptable Financing Cash, Conventional
Listing Terms Cash, Conventional
Read Less Info
Want to know what your home might be worth? Contact us for a FREE valuation!

Our team is ready to help you sell your home for the highest possible price ASAP

GET MORE INFORMATION

Principal Broker | Lic# 201210644
ted@beachdogrealestategroup.com
1915 NE Stucki Ave. Suite 250, Hillsboro, OR, 97006







