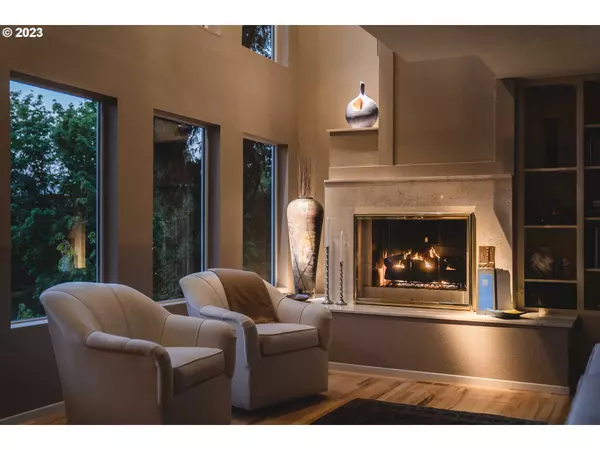Bought with Living Room Realty
$940,000
$985,000
4.6%For more information regarding the value of a property, please contact us for a free consultation.
2 Beds
2 Baths
2,818 SqFt
SOLD DATE : 05/17/2024
Key Details
Sold Price $940,000
Property Type Single Family Home
Sub Type Single Family Residence
Listing Status Sold
Purchase Type For Sale
Square Footage 2,818 sqft
Price per Sqft $333
Subdivision Kings Heights
MLS Listing ID 23464411
Sold Date 05/17/24
Style Stories2, Contemporary
Bedrooms 2
Full Baths 2
Year Built 1975
Annual Tax Amount $16,984
Tax Year 2022
Lot Size 0.480 Acres
Property Sub-Type Single Family Residence
Property Description
Excellent opportunity to live on a quiet lane in NW Kings Heights. First time available to the market in 34 years. This handsome NW contemporary is situated on a private, elevated, .48-acre lot over-looking the city. It enjoys a view of Mt. Hood, as well as the peace and quiet of Forest Park. The house is filled with daylight and connected to the natural world around it through the use of wood and stone throughout the house, as well as a softer color palette that reflects the forest. Skylights abound. Carefully remodeled over the decades to provide today's lifestyle changes, it has an open floor plan with higher ceilings and designer finishes. Meticulous planning went into the Chef's kitchen with numerous built-in features, adjoining the media family room with easy access to the outdoor living area for ideal entertaining and enjoying the breath-taking city views. The primary suite has been carefully remodeled throughout with inviting modern design features including a luxury bathroom and laundry. Plus a dedicated home office perfect for remote work could be reconfigured as a third bedroom. Strategically located minutes from the alphabet district, city center and Sunset corridors for convenient shopping, dining, entertainment, health care and business opportunities.
Location
State OR
County Multnomah
Area _148
Interior
Interior Features Garage Door Opener, Hardwood Floors, Laundry, Tile Floor, Wallto Wall Carpet, Washer Dryer
Heating Forced Air
Cooling Central Air
Fireplaces Number 1
Fireplaces Type Gas
Appliance Dishwasher, Disposal, Free Standing Refrigerator, Gas Appliances, Island, Range Hood
Exterior
Exterior Feature Deck, Garden
Parking Features Attached, Oversized
Garage Spaces 1.0
View City, Mountain, Trees Woods
Roof Type Flat
Garage Yes
Building
Lot Description Level, Sloped, Trees
Story 2
Sewer Public Sewer
Water Public Water
Level or Stories 2
Schools
Elementary Schools Chapman
Middle Schools West Sylvan
High Schools Lincoln
Others
Senior Community No
Acceptable Financing Cash, Conventional
Listing Terms Cash, Conventional
Read Less Info
Want to know what your home might be worth? Contact us for a FREE valuation!

Our team is ready to help you sell your home for the highest possible price ASAP

GET MORE INFORMATION
Principal Broker | Lic# 201210644
ted@beachdogrealestategroup.com
1915 NE Stucki Ave. Suite 250, Hillsboro, OR, 97006







