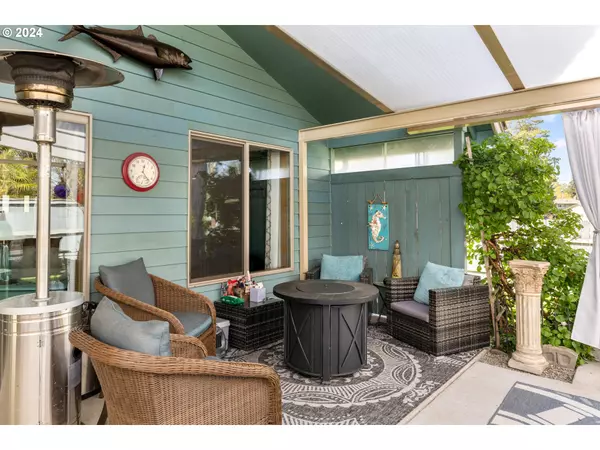Bought with Reger Homes, LLC
$670,000
$670,000
For more information regarding the value of a property, please contact us for a free consultation.
3 Beds
2 Baths
1,974 SqFt
SOLD DATE : 05/21/2024
Key Details
Sold Price $670,000
Property Type Single Family Home
Sub Type Single Family Residence
Listing Status Sold
Purchase Type For Sale
Square Footage 1,974 sqft
Price per Sqft $339
Subdivision Cpo 4B Bull Mtn
MLS Listing ID 24324228
Sold Date 05/21/24
Style Stories1, Traditional
Bedrooms 3
Full Baths 2
Year Built 2014
Annual Tax Amount $4,941
Tax Year 2023
Lot Size 9,147 Sqft
Property Description
Beautiful outdoor living awaits to welcome you home to your own private oasis, conveniently situated on private, non-through street. This bright, single-level residence opens to an airy, vaulted great room awash in natural light. Formal bonus room provides versatility for home office, formal dining, hobby or media room recessed from main living area while the primary suite, at opposing wings from the auxiliary bedrooms, offers a walk-in closet, en suite and additional patio access the the outdoor living space. Generous patio space for hosting game day barbeques or enjoy an unwinding soak in the hot tub throughout the year. Expansive covered patio provides ample room and shelter for enjoying your favorite morning brew throughout the seasons. And, with a 0.21 acre lot, the spacious, privacy-fenced yard provides plentiful room for the addition of home garden or hobby space. The globetrotter at heart will appreciate the RV parking, hookup and cleanout. Charming setting, less than 1/4 mile from Fanno Creek Trail multiuse paths and Woodard Park!
Location
State OR
County Washington
Area _151
Zoning R1
Rooms
Basement Crawl Space
Interior
Interior Features Ceiling Fan, Engineered Hardwood, Garage Door Opener, Laminate Flooring, Laundry, Soaking Tub, Vaulted Ceiling
Heating Forced Air
Cooling Central Air
Fireplaces Number 1
Appliance Builtin Oven, Cooktop, Dishwasher, Microwave, Pantry, Plumbed For Ice Maker, Stainless Steel Appliance, Tile
Exterior
Exterior Feature Covered Patio, Fenced, Free Standing Hot Tub, Gas Hookup, Porch, Private Road, R V Hookup, Sprinkler, Yard
Garage Attached
Garage Spaces 2.0
View Territorial
Roof Type Shake
Garage Yes
Building
Lot Description Level
Story 1
Foundation Concrete Perimeter
Sewer Public Sewer
Water Public Water
Level or Stories 1
Schools
Elementary Schools Cf Tigard
Middle Schools Fowler
High Schools Tigard
Others
Senior Community No
Acceptable Financing Cash, Conventional
Listing Terms Cash, Conventional
Read Less Info
Want to know what your home might be worth? Contact us for a FREE valuation!

Our team is ready to help you sell your home for the highest possible price ASAP

GET MORE INFORMATION

Principal Broker | Lic# 201210644
ted@beachdogrealestategroup.com
1915 NE Stucki Ave. Suite 250, Hillsboro, OR, 97006







