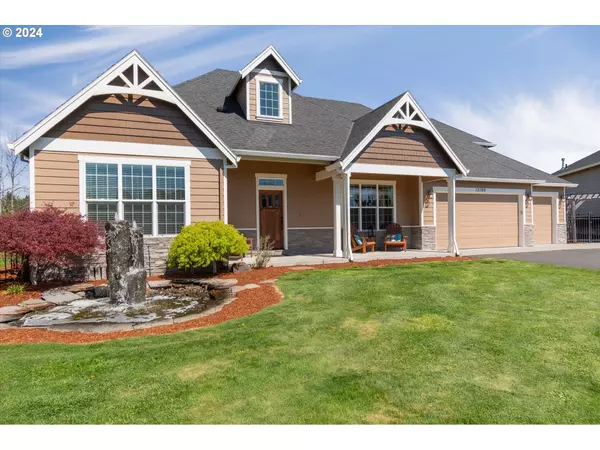Bought with eXp Realty LLC
$1,322,670
$1,250,000
5.8%For more information regarding the value of a property, please contact us for a free consultation.
3 Beds
2.1 Baths
2,820 SqFt
SOLD DATE : 05/22/2024
Key Details
Sold Price $1,322,670
Property Type Single Family Home
Sub Type Single Family Residence
Listing Status Sold
Purchase Type For Sale
Square Footage 2,820 sqft
Price per Sqft $469
Subdivision Hood View Estates
MLS Listing ID 24356156
Sold Date 05/22/24
Style Ranch, Traditional
Bedrooms 3
Full Baths 2
Year Built 2010
Annual Tax Amount $8,398
Tax Year 2023
Lot Size 1.130 Acres
Property Description
This is the house & property you have been waiting for! This 2820 square foot ranch home sits at the end of a quiet private cul-de-sac surrounded by a 20-acre field, a 4-acre green space only shared by street residents with a breathtaking view of Mt. Hood. The lot is 1.13 acres & level. This custom-built home features main level living with the exception of a bonus room, fitness room, & storage room on the upper level. On the main floor, there are 3 bedrooms, 2.5 bathrooms, a large office, & an open great room. Next to the house is a stick built, insulated, & natural gas heated 50x40 shop with a ½ bath, a 220 plug, 12 foot doors, and an RV pad next to it. Behind the house is a paver patio & walkway connecting the house to the shop, one acre of fully fenced & irrigated yard with plenty of room for relaxation or play. The property feeds into a great school district & is within 20 minutes of I-205 & I-84. The location creates a short commute to the city but is far enough away to offer peace & quiet. The home has been owned by one family since new. It has AC, an open floor plan, covered front & rear porches with tongue & groove wood & recessed lighting, front & rear water features, large concrete back patio, & a 220 hook up for a hot tub. The property is a dream come true for car enthusiasts, woodworkers, or those that have an RV or toys. The three car garage connected to the house & the shop can fit 11+ cars! The shop also has two 4 post car lifts the sellers would include for an additional cost.This home offers privacy, room for fun & entertainment, safety with being at the end of a private drive & a great location. This house will be listed for a short time frame. So, do not delay as homes like this do not come up for sale often. Selling note: The sellers are willing to accept up to $150k worth of trade for a muscle car or property to help the potential buyer avoid a larger loan at the current rate. All items in the house or shop are negotiable in the sale.
Location
State OR
County Clackamas
Area _145
Zoning EFU
Rooms
Basement Crawl Space
Interior
Interior Features Ceiling Fan, Garage Door Opener, Granite, High Ceilings, Jetted Tub, Laminate Flooring, Laundry, Skylight, Sound System, Tile Floor, Vaulted Ceiling, Wallto Wall Carpet
Heating Forced Air
Cooling Central Air
Fireplaces Number 1
Fireplaces Type Gas
Appliance Builtin Oven, Cooktop, Dishwasher, Disposal, Double Oven, Free Standing Refrigerator, Gas Appliances, Granite, Pantry, Plumbed For Ice Maker, Range Hood, Stainless Steel Appliance
Exterior
Exterior Feature Covered Patio, Fenced, Porch, Raised Beds, R V Parking, R V Boat Storage, Sprinkler, Water Feature, Workshop, Yard
Garage Attached, Detached
Garage Spaces 10.0
View Mountain, Territorial
Roof Type Composition
Garage Yes
Building
Lot Description Cul_de_sac, Level
Story 2
Foundation Concrete Perimeter
Sewer Standard Septic
Water Public Water
Level or Stories 2
Schools
Elementary Schools Naas
Middle Schools Boring
High Schools Sandy
Others
Senior Community No
Acceptable Financing Cash, Conventional
Listing Terms Cash, Conventional
Read Less Info
Want to know what your home might be worth? Contact us for a FREE valuation!

Our team is ready to help you sell your home for the highest possible price ASAP

GET MORE INFORMATION

Principal Broker | Lic# 201210644
ted@beachdogrealestategroup.com
1915 NE Stucki Ave. Suite 250, Hillsboro, OR, 97006







