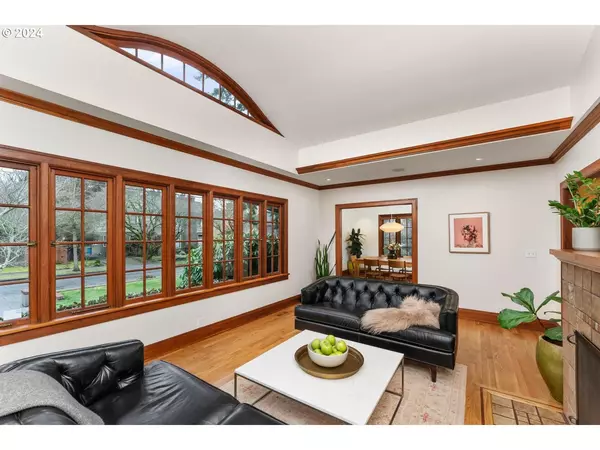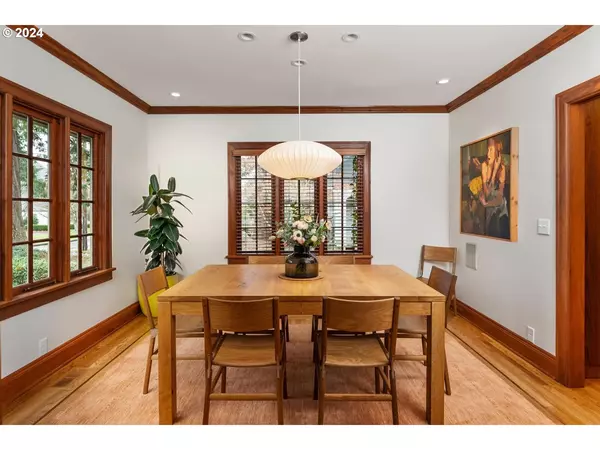Bought with Where Real Estate Collaborative
$2,550,000
$2,550,000
For more information regarding the value of a property, please contact us for a free consultation.
4 Beds
4.1 Baths
4,007 SqFt
SOLD DATE : 05/22/2024
Key Details
Sold Price $2,550,000
Property Type Single Family Home
Sub Type Single Family Residence
Listing Status Sold
Purchase Type For Sale
Square Footage 4,007 sqft
Price per Sqft $636
Subdivision Grant Park
MLS Listing ID 24356537
Sold Date 05/22/24
Style Custom Style, Mediterranean Mission Spanish
Bedrooms 4
Full Baths 4
Year Built 1927
Annual Tax Amount $19,003
Tax Year 2023
Lot Size 0.270 Acres
Property Description
For the first time in over 20 years, 3104 NE US Grant is released to the open market! One of the single most coveted homes in Northeast Portland, originally built by Reimers and Jolivette in 1927, then completely renovated with multiple additions in 2008, has recently been taken to the next level by Arnal Design Build. As an encore to their record setting renovation of the CJ Smith Mansion, ADB has applied their discerning approach to this cherished home which now boasts numerous new amenities, including a newly expanded lot situated on over a quarter acre! Home to 4+ bedrooms, each with their own bathroom, across a 4000+ square foot floor plan unlike any other home in Portland, this is a one of a kind property that is as highly regarded for its stunning architecture as it is for its incredible functionality. Situated in the middle of one of the most sought after streets in northeast, this address is beloved across the community where those who have attended parties and functions here will quickly remark about it being their favorite home. With one of the single best yards on the eastside, custom amenities on every floor, an unrivaled primary suite on the main and new six figure hardscape and grounds, it is no surprise why this home is beloved by so many. Pool and Pool-house images are proposed renderings.
Location
State OR
County Multnomah
Area _142
Rooms
Basement Finished
Interior
Interior Features Concrete Floor, Garage Door Opener, Hardwood Floors, Heated Tile Floor, Laundry, Marble, Murphy Bed, Quartz, Sprinkler, Tile Floor, Vaulted Ceiling, Washer Dryer, Wood Floors
Heating Forced Air, Forced Air95 Plus, Zoned
Cooling Central Air, Heat Pump
Fireplaces Number 3
Fireplaces Type Gas, Wood Burning
Appliance Builtin Oven, Builtin Range, Builtin Refrigerator, Cook Island, Dishwasher, Down Draft, Gas Appliances, Island, Microwave, Pantry, Plumbed For Ice Maker, Solid Surface Countertop, Stainless Steel Appliance, Tile, Wine Cooler
Exterior
Exterior Feature Basketball Court, Dog Run, Fenced, Free Standing Hot Tub, Gas Hookup, Gazebo, Outdoor Fireplace, Patio, Porch, Security Lights, Sprinkler, Yard
Garage Detached
Garage Spaces 2.0
Roof Type Composition
Garage Yes
Building
Lot Description Level
Story 3
Foundation Concrete Perimeter
Sewer Public Sewer
Water Public Water
Level or Stories 3
Schools
Elementary Schools Beverly Cleary
Middle Schools Beverly Cleary
High Schools Grant
Others
Senior Community No
Acceptable Financing Cash, Conventional
Listing Terms Cash, Conventional
Read Less Info
Want to know what your home might be worth? Contact us for a FREE valuation!

Our team is ready to help you sell your home for the highest possible price ASAP

GET MORE INFORMATION

Principal Broker | Lic# 201210644
ted@beachdogrealestategroup.com
1915 NE Stucki Ave. Suite 250, Hillsboro, OR, 97006







