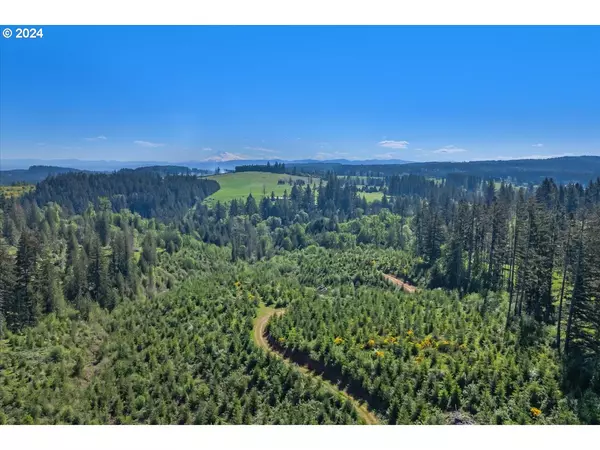Bought with Harcourts Real Estate Network Group
$1,340,000
$1,500,000
10.7%For more information regarding the value of a property, please contact us for a free consultation.
4 Beds
3 Baths
2,832 SqFt
SOLD DATE : 05/22/2024
Key Details
Sold Price $1,340,000
Property Type Single Family Home
Sub Type Single Family Residence
Listing Status Sold
Purchase Type For Sale
Square Footage 2,832 sqft
Price per Sqft $473
MLS Listing ID 23695170
Sold Date 05/22/24
Style Tri Level
Bedrooms 4
Full Baths 3
Year Built 1961
Annual Tax Amount $7,754
Tax Year 2022
Lot Size 39.550 Acres
Property Description
Searching for that rare diamond of a property which allows for two homes! Look no further, county application approved to come create your family compound with 4 years to build. This 40 acre, ultra-private country estate, less than 20 miles from Pioneer Square in downtown Portland, truly has it all! Live like a king and impress your family, friends, and colleagues with the breathtaking views(from inside your updated Craftsman-styled residence and from your sprawling entertainment deck) of all that surrounds you: your gently-rolling acreage,outbuildings,horses, neighboring Xmas tree farms, majestic Mt. Hood the star of the show, and mighty Mt. St. Helens silhouetted in the distance! Can we also mention location-location-location! Nearby groceries, dining, and shopping minutes away in Beavercreek(2 miles) and Oregon City(6 miles), and Portland's ring-road I-205 just a 15 minute drive, on the airport side of town even! Details: renovated, split-level 4 bed, 3 bath, 2832sqft, with attached 2 car garage. Primary suite with walk-in closet. Entertainment room with natural wood slab wet bar, island seating, walk-out porch and fire pit. Home updates include new: carpeting, exterior paint, stainless steel appliances, metal roof, septic system, well pump, energy efficient window treatments, wood burning fireplace insert; $200K+ invested! High-speed Internet via cable (rare in rural property)! Horse amenities:move-in ready large run-in shed with attached hay room; all-new small run-in shed; 2 new dry lots with engineered gravel footing for excellent drainage; equipment building refashioned into three oversize matted Noble panel stalls; additional perimeter, paddock, and privacy fencing; barn video-monitoring system, and entrance gate. The ½ mile private logging road is quite the unique treasure for horse riders,hikers,four-wheelers,or outdoors-lovers! Early-growth timber,9yrs with future harvest income.AG exemption for timber(25acres)keeps taxes low!Gentleman agreement for hay.
Location
State OR
County Clackamas
Area _146
Zoning TBR
Rooms
Basement Full Basement
Interior
Interior Features Engineered Hardwood, Garage Door Opener, Granite, High Ceilings, High Speed Internet, Laundry, Solar Tube, Tile Floor, Wallto Wall Carpet, Washer Dryer
Heating Heat Pump, Mini Split, Wood Stove
Cooling Heat Pump
Fireplaces Number 1
Fireplaces Type Insert, Wood Burning
Appliance Dishwasher, Free Standing Gas Range, Free Standing Refrigerator, Granite, Pantry, Stainless Steel Appliance
Exterior
Exterior Feature Barn, Corral, Covered Deck, Cross Fenced, Dog Run, Fenced, Fire Pit, Outbuilding, Patio, Raised Beds, R V Parking, Tool Shed, Water Feature
Garage Attached
Garage Spaces 2.0
View Mountain, Territorial, Trees Woods
Roof Type Metal
Garage Yes
Building
Lot Description Gated, Private, Secluded, Sloped
Story 3
Foundation Concrete Perimeter
Sewer Septic Tank
Water Well
Level or Stories 3
Schools
Elementary Schools Beavercreek
Middle Schools Other
High Schools Oregon City
Others
Senior Community No
Acceptable Financing Cash, Conventional, FarmCreditService
Listing Terms Cash, Conventional, FarmCreditService
Read Less Info
Want to know what your home might be worth? Contact us for a FREE valuation!

Our team is ready to help you sell your home for the highest possible price ASAP

GET MORE INFORMATION

Principal Broker | Lic# 201210644
ted@beachdogrealestategroup.com
1915 NE Stucki Ave. Suite 250, Hillsboro, OR, 97006







