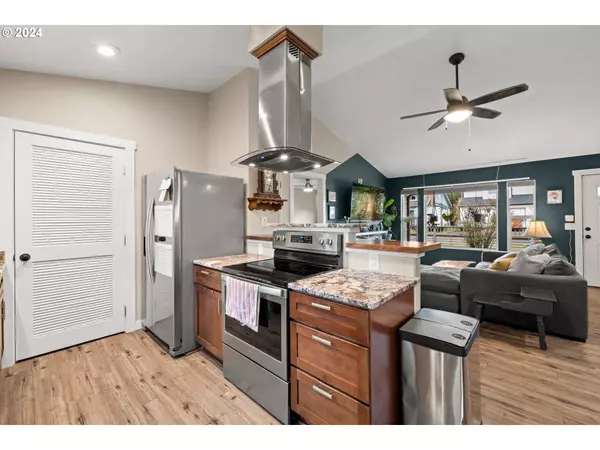Bought with Opt
$461,500
$465,000
0.8%For more information regarding the value of a property, please contact us for a free consultation.
3 Beds
2 Baths
1,108 SqFt
SOLD DATE : 05/22/2024
Key Details
Sold Price $461,500
Property Type Single Family Home
Sub Type Single Family Residence
Listing Status Sold
Purchase Type For Sale
Square Footage 1,108 sqft
Price per Sqft $416
MLS Listing ID 24695872
Sold Date 05/22/24
Style Stories1, Ranch
Bedrooms 3
Full Baths 2
Year Built 1952
Annual Tax Amount $4,562
Tax Year 2023
Lot Size 6,098 Sqft
Property Description
**NEW PRICE AND 1.0% 12mo BUYDOWN WITH PREFERRED LENDER**Welcome home to your updated single-level ranch in Brentwood-Darlington! Centrally-located in the heart of SE, you are just minutes away from grabbing one of Otto's famous hot dogs in Woodstock or making new friends at the Limelight in Sellwood. Stay at home and entertain guests in your over-sized yard (with room for your in-laws to park their RV). Relax inside with a book and soak in the sweet breeze of central air conditioning. Enjoy daily walks this summer up the NEW Ogden neighborhood greenway to Brentwood Park - with new dog park completed in March. New Seasons, Safeway, and Fred Meyer all a few minutes away. Updated in 2019 with new windows, doors, flooring, and trim. Open-concept kitchen includes newer cabinets and granite countertops. Extra storage in heated attic space. This home is a GEM you won't want to miss! [Home Energy Score = 6. HES Report at https://rpt.greenbuildingregistry.com/hes/OR10187923]
Location
State OR
County Multnomah
Area _143
Rooms
Basement Crawl Space
Interior
Interior Features Ceiling Fan, Granite, Laundry, Vaulted Ceiling, Vinyl Floor, Wallto Wall Carpet, Washer Dryer
Heating Forced Air90
Cooling Central Air
Appliance Dishwasher, Free Standing Range, Free Standing Refrigerator, Granite, Pantry, Range Hood, Stainless Steel Appliance
Exterior
Exterior Feature Covered Patio, Deck, Fenced, Garden, Poultry Coop, R V Parking, Tool Shed, Yard
Roof Type Composition
Garage No
Building
Lot Description Level
Story 1
Sewer Public Sewer
Water Public Water
Level or Stories 1
Schools
Elementary Schools Whitman
Middle Schools Lane
High Schools Cleveland
Others
Senior Community No
Acceptable Financing Cash, Conventional, FHA, VALoan
Listing Terms Cash, Conventional, FHA, VALoan
Read Less Info
Want to know what your home might be worth? Contact us for a FREE valuation!

Our team is ready to help you sell your home for the highest possible price ASAP

GET MORE INFORMATION

Principal Broker | Lic# 201210644
ted@beachdogrealestategroup.com
1915 NE Stucki Ave. Suite 250, Hillsboro, OR, 97006







