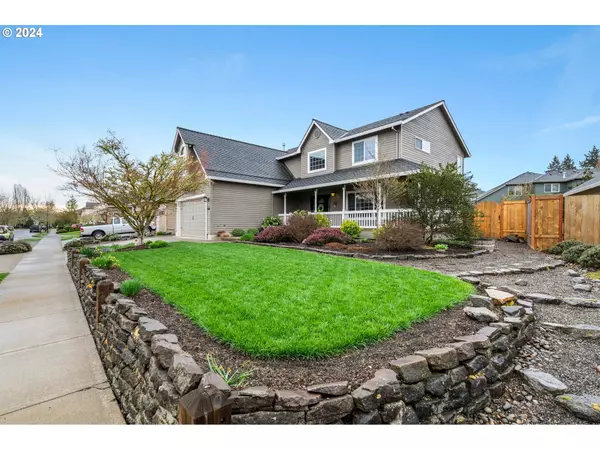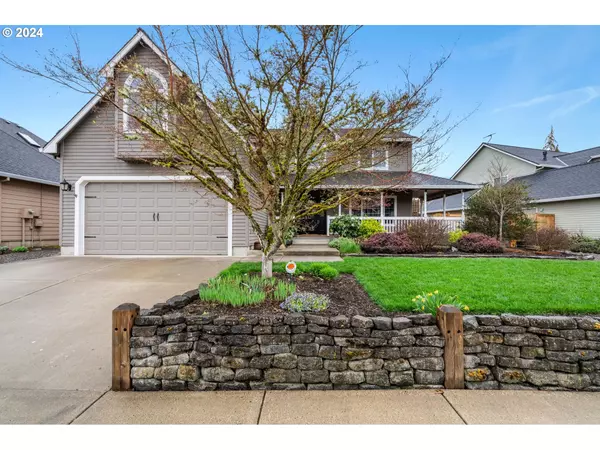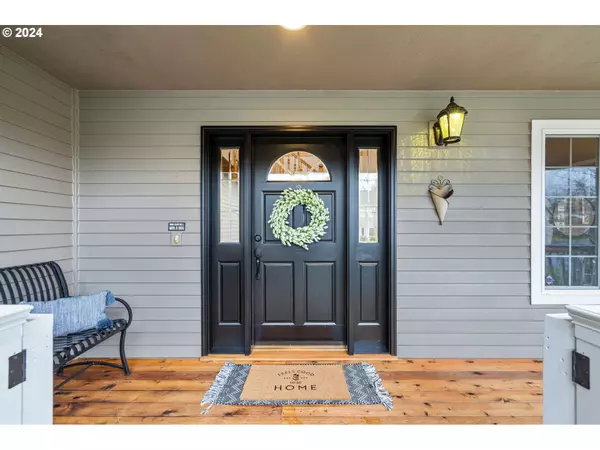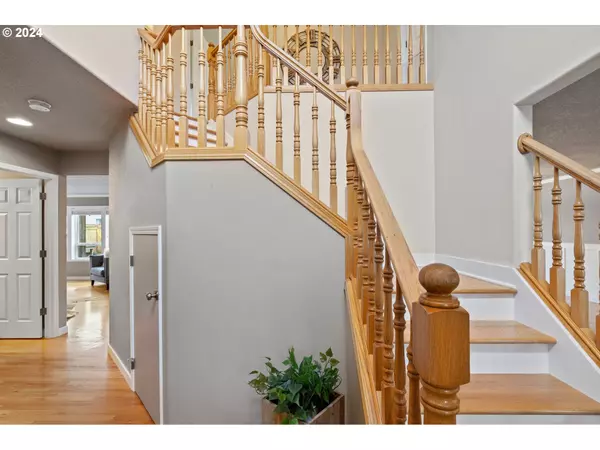Bought with Premiere Property Group, LLC
$800,000
$799,999
For more information regarding the value of a property, please contact us for a free consultation.
5 Beds
2.1 Baths
2,580 SqFt
SOLD DATE : 05/22/2024
Key Details
Sold Price $800,000
Property Type Single Family Home
Sub Type Single Family Residence
Listing Status Sold
Purchase Type For Sale
Square Footage 2,580 sqft
Price per Sqft $310
Subdivision Jones Farm 2
MLS Listing ID 24626628
Sold Date 05/22/24
Style Stories2, Traditional
Bedrooms 5
Full Baths 2
Condo Fees $122
HOA Fees $40/qua
Year Built 1999
Annual Tax Amount $7,608
Tax Year 2023
Lot Size 8,276 Sqft
Property Description
Pride of ownership shines throughout this home, from the details considered in the fully remodeled kitchen and bathrooms to the efficiency of all the systems. The kitchen features were chosen with care, including new white cabinetry, with pull-out shelving, glass panel doors, quartz countertops, and tasteful finishes for an elegant look. The dreamy primary bedroom with crown molding and designer paint has an ensuite that features a spa-like soaker tub, slate tile, quartz counters, and a double shower with rolling glass doors. Step outside to the beautifully landscaped yard and organic garden designed with ease of care and space to entertain on this extra-large lot. Peace of mind with Tesla Solar on a newer roof provides energy at a low cost and excellent energy score. Additional features include impeccable hardwood floors, updated lighting, crown molding, wainscotting, designer paint, epoxy garage finish, and a welcoming covered front porch to round out some of the many reasons you will fall in love with this home. The epitome of luxurious living in this quiet community, located near parks, excellent schools, and an easy commute to the high-tech corridor near Intel and Nike. [Home Energy Score = 9. HES Report at https://rpt.greenbuildingregistry.com/hes/OR10226245]
Location
State OR
County Washington
Area _152
Zoning R7
Rooms
Basement Crawl Space
Interior
Interior Features Ceiling Fan, Central Vacuum, Garage Door Opener, Hardwood Floors, High Speed Internet, Quartz, Soaking Tub, Tile Floor, Wainscoting, Wallto Wall Carpet, Washer Dryer
Heating Forced Air
Cooling Central Air
Fireplaces Number 1
Fireplaces Type Gas
Appliance Builtin Oven, Builtin Range, Convection Oven, Cook Island, Dishwasher, Disposal, E N E R G Y S T A R Qualified Appliances, Free Standing Refrigerator, Island, Microwave, Plumbed For Ice Maker, Quartz, Solid Surface Countertop, Stainless Steel Appliance
Exterior
Exterior Feature Fenced, Garden, Patio, Porch, Raised Beds, Yard
Garage Attached, ExtraDeep
Garage Spaces 2.0
Roof Type Composition
Garage Yes
Building
Lot Description Level
Story 2
Foundation Concrete Perimeter
Sewer Public Sewer
Water Public Water
Level or Stories 2
Schools
Elementary Schools Jackson
Middle Schools Evergreen
High Schools Glencoe
Others
HOA Name Low Quarterly Dues help with commons and management
Senior Community No
Acceptable Financing Cash, Conventional, VALoan
Listing Terms Cash, Conventional, VALoan
Read Less Info
Want to know what your home might be worth? Contact us for a FREE valuation!

Our team is ready to help you sell your home for the highest possible price ASAP

GET MORE INFORMATION

Principal Broker | Lic# 201210644
ted@beachdogrealestategroup.com
1915 NE Stucki Ave. Suite 250, Hillsboro, OR, 97006







