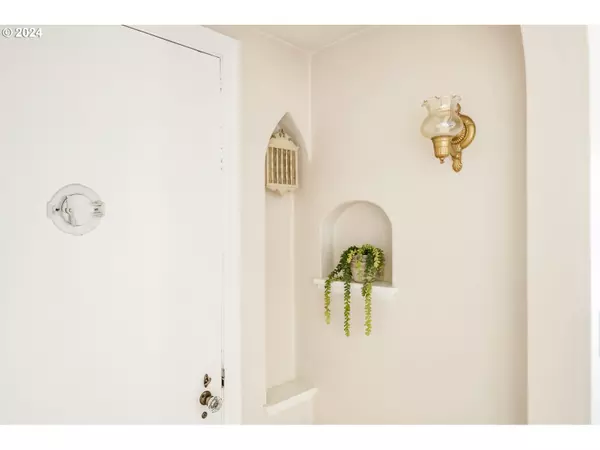Bought with Genesis Realty
$525,000
$475,000
10.5%For more information regarding the value of a property, please contact us for a free consultation.
2 Beds
1 Bath
2,046 SqFt
SOLD DATE : 05/22/2024
Key Details
Sold Price $525,000
Property Type Single Family Home
Sub Type Single Family Residence
Listing Status Sold
Purchase Type For Sale
Square Footage 2,046 sqft
Price per Sqft $256
Subdivision Kenton
MLS Listing ID 24199340
Sold Date 05/22/24
Style Modern, Ranch
Bedrooms 2
Full Baths 1
Year Built 1942
Annual Tax Amount $3,178
Tax Year 2023
Lot Size 3,920 Sqft
Property Description
Take a step back in time when you enter this darling 1940s Portland ranch in the heart of Kenton! This is a well-loved home that has been cared for by the same family for 55 plus years. Open living room with cozy wood burning fireplace and inviting dining room flooded with light. Feel the charm of this vintage kitchen with eating area, a well preserved time capsule with functionality to meet today's fast-paced lifestyle. Spacious main floor with bedrooms facing the lovely backyard. Hardwood floors thru-out main. The lower level features a potential 3rd bedroom, large family room space, workshop and a large storage / laundry room. You won't lack storage in this one! Newer roof, exterior paint, AC. Lovely fenced backyard space, perfect for outdoor entertaining and letting the little ones run wild in the summer sun! Location can't be beat - located on a quiet and friendly street just steps from coffee shops, restaurants, shopping and the convenience of quick freeway access, MAX and public transportation just a few blocks away. Open House Sat 4/20 12-2pm & Sun 4/21 1-3pm. [Home Energy Score = 3. HES Report at https://rpt.greenbuildingregistry.com/hes/OR10226917]
Location
State OR
County Multnomah
Area _141
Rooms
Basement Partially Finished
Interior
Heating Forced Air
Cooling Central Air
Fireplaces Number 1
Fireplaces Type Wood Burning
Exterior
Exterior Feature Patio
Garage Attached
Garage Spaces 1.0
Roof Type Composition
Garage Yes
Building
Lot Description Level
Story 2
Foundation Concrete Perimeter
Sewer Public Sewer
Water Public Water
Level or Stories 2
Schools
Elementary Schools Peninsula
Middle Schools Ockley Green
High Schools Jefferson
Others
Senior Community No
Acceptable Financing Cash, Conventional, FHA, VALoan
Listing Terms Cash, Conventional, FHA, VALoan
Read Less Info
Want to know what your home might be worth? Contact us for a FREE valuation!

Our team is ready to help you sell your home for the highest possible price ASAP

GET MORE INFORMATION

Principal Broker | Lic# 201210644
ted@beachdogrealestategroup.com
1915 NE Stucki Ave. Suite 250, Hillsboro, OR, 97006







