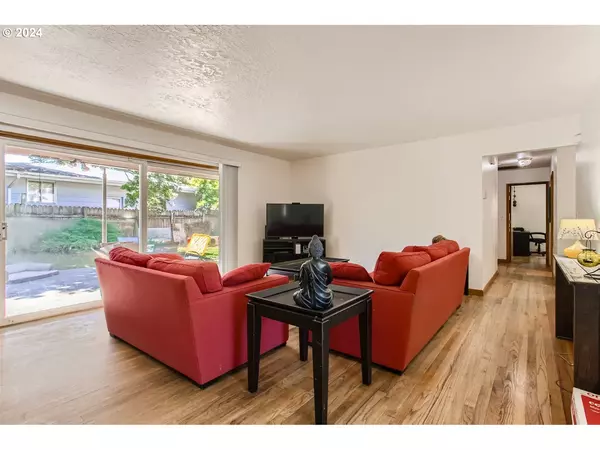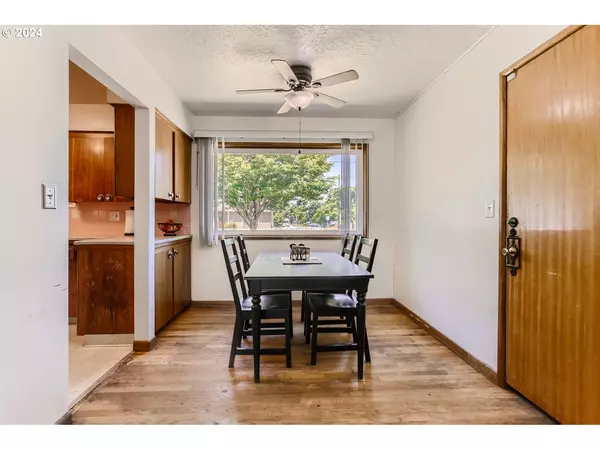Bought with Keller Williams PDX Central
$432,600
$400,000
8.2%For more information regarding the value of a property, please contact us for a free consultation.
3 Beds
2 Baths
1,326 SqFt
SOLD DATE : 05/23/2024
Key Details
Sold Price $432,600
Property Type Single Family Home
Sub Type Single Family Residence
Listing Status Sold
Purchase Type For Sale
Square Footage 1,326 sqft
Price per Sqft $326
MLS Listing ID 24488017
Sold Date 05/23/24
Style Stories1, Ranch
Bedrooms 3
Full Baths 2
Year Built 1960
Annual Tax Amount $3,833
Tax Year 2023
Lot Size 7,840 Sqft
Property Description
Welcome to this delightful three bedroom, two bath ranch-style home! Situated on a spacious, fenced corner lot, this property is perfect for those with a green thumb, offering ample space for gardening and outdoor activities. Stay comfortably cool during the warmer months with the convenience of central AC. Inside, you'll find original hardwoods that add a touch of character and warmth throughout. All bedrooms are generously sized, providing plenty of space for relaxation and personalization. The living room features a large sliding door that leads to the back patio, seamlessly connecting indoor and outdoor living spaces as well as a wood burning fireplace. The primary bedroom offers a private retreat with French doors opening to its own private, fenced yard. Hallway closets and cupboards provide additional storage options for your belongings. This property offers RV parking and an extra deep double car garage, providing ample room for your vehicles and storage needs. Kick back and relax in the backyard around the fire pit on the patio this summer. Don't miss the opportunity to make this charming ranch-style home your own. [Home Energy Score = 6. HES Report at https://rpt.greenbuildingregistry.com/hes/OR10192505]
Location
State OR
County Multnomah
Area _143
Interior
Interior Features Ceiling Fan, Hardwood Floors, Laundry, Wood Floors
Heating Forced Air
Cooling Central Air
Fireplaces Number 1
Fireplaces Type Wood Burning
Appliance Free Standing Range, Free Standing Refrigerator, Gas Appliances, Microwave, Tile
Exterior
Exterior Feature Deck, Fenced, Fire Pit, Patio, R V Parking
Garage Attached, ExtraDeep
Garage Spaces 2.0
Roof Type Composition
Garage Yes
Building
Story 1
Sewer Public Sewer
Water Public Water
Level or Stories 1
Schools
Elementary Schools Powell Butte
Middle Schools Centennial
High Schools Centennial
Others
Senior Community No
Acceptable Financing Cash, Conventional, FHA, VALoan
Listing Terms Cash, Conventional, FHA, VALoan
Read Less Info
Want to know what your home might be worth? Contact us for a FREE valuation!

Our team is ready to help you sell your home for the highest possible price ASAP

GET MORE INFORMATION

Principal Broker | Lic# 201210644
ted@beachdogrealestategroup.com
1915 NE Stucki Ave. Suite 250, Hillsboro, OR, 97006







