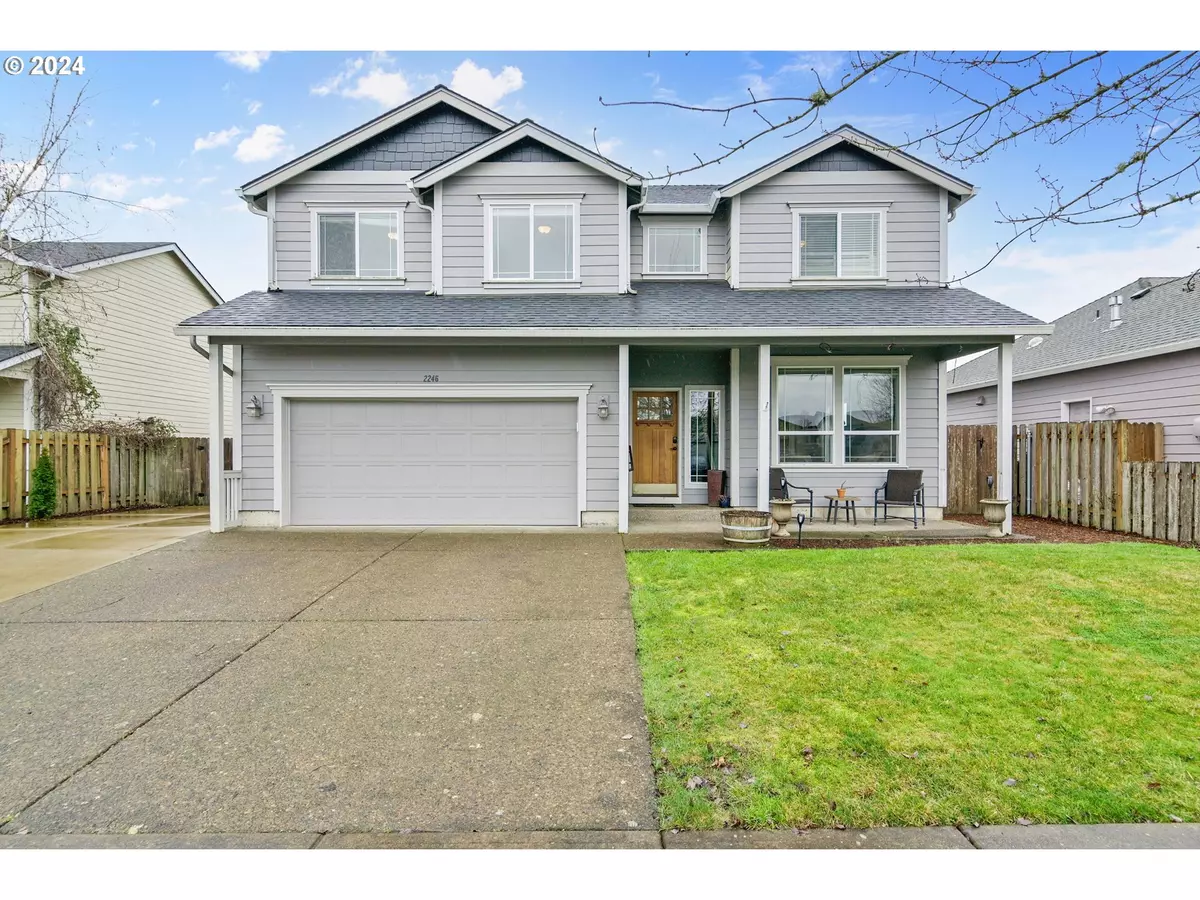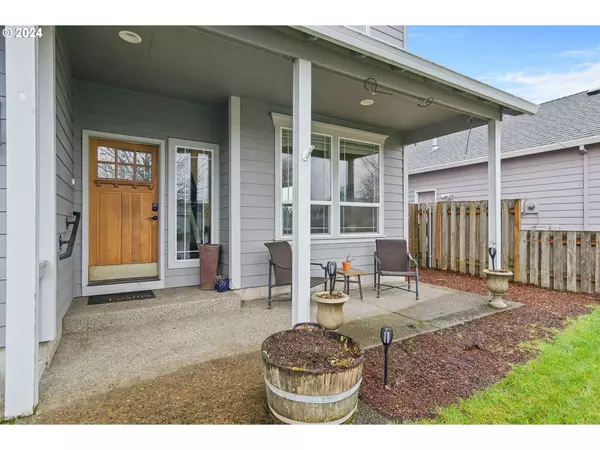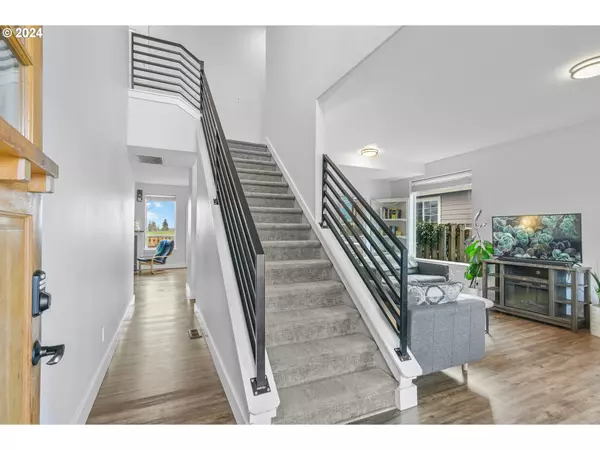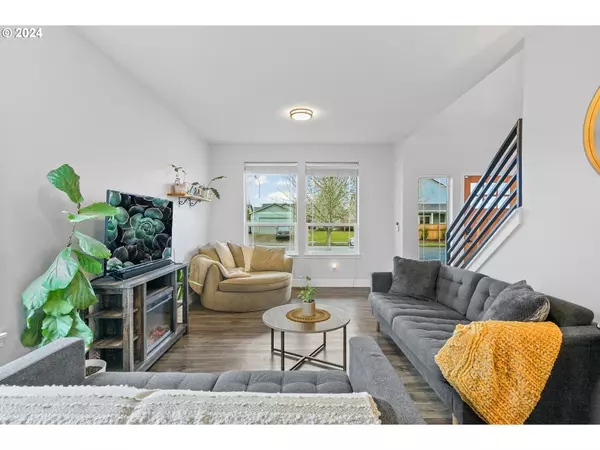Bought with Premiere Property Group, LLC
$619,000
$619,000
For more information regarding the value of a property, please contact us for a free consultation.
4 Beds
3 Baths
2,623 SqFt
SOLD DATE : 05/09/2024
Key Details
Sold Price $619,000
Property Type Single Family Home
Sub Type Single Family Residence
Listing Status Sold
Purchase Type For Sale
Square Footage 2,623 sqft
Price per Sqft $235
MLS Listing ID 24115526
Sold Date 05/09/24
Style Stories2, Contemporary
Bedrooms 4
Full Baths 3
Year Built 2003
Annual Tax Amount $5,167
Tax Year 2023
Lot Size 6,969 Sqft
Property Description
Do you need space for your RV or trailer? You will find it here! Plus a floor plan that offers lots of flexibiliy! Walk into a bright entry with an open rail staircase and living/dining room. The kitchen/family room combo is flooded with natural light and views of farmland and hills beyond. What a fabulous room for entertaining with an island, eating area, and tons of storage and counter space! Main level office so you can work from home and a full bath next to it. The upper primary suite has a vaulted ceiling, walk-in closet, large bath with twin sinks and soaking tub. Laundry room upstairs with storage and a sink. A huge bonus room would makes a great 2nd family/game room; ping-pong anyone? The back yard is level with a sunny patio, garden areas and views of farmland and territory beyond. A big shed keep garden tools out of the garage. Location is great - on the edge of farm/wine country, and just minutes to downtown McMinnville fun. Nearby park with play structures too! New roof in 2023, upgraded crawl space with sump pump, fresh interior paint, new dishwasher. Sweet!
Location
State OR
County Yamhill
Area _156
Rooms
Basement Crawl Space
Interior
Interior Features Ceiling Fan, Laundry, Soaking Tub, Vaulted Ceiling, Vinyl Floor, Wallto Wall Carpet
Heating Forced Air
Cooling Central Air
Fireplaces Number 1
Fireplaces Type Gas
Appliance Dishwasher, Disposal, Free Standing Range, Island, Microwave, Tile
Exterior
Exterior Feature Fenced, Patio, Porch, R V Parking, Sprinkler, Tool Shed, Yard
Garage Detached
Garage Spaces 2.0
View Territorial
Roof Type Composition
Garage Yes
Building
Lot Description Level
Story 2
Foundation Concrete Perimeter
Sewer Public Sewer
Water Public Water
Level or Stories 2
Schools
Elementary Schools Columbus
Middle Schools Duniway
High Schools Mcminnville
Others
Senior Community No
Acceptable Financing Cash, Conventional, FHA
Listing Terms Cash, Conventional, FHA
Read Less Info
Want to know what your home might be worth? Contact us for a FREE valuation!

Our team is ready to help you sell your home for the highest possible price ASAP

GET MORE INFORMATION

Principal Broker | Lic# 201210644
ted@beachdogrealestategroup.com
1915 NE Stucki Ave. Suite 250, Hillsboro, OR, 97006







