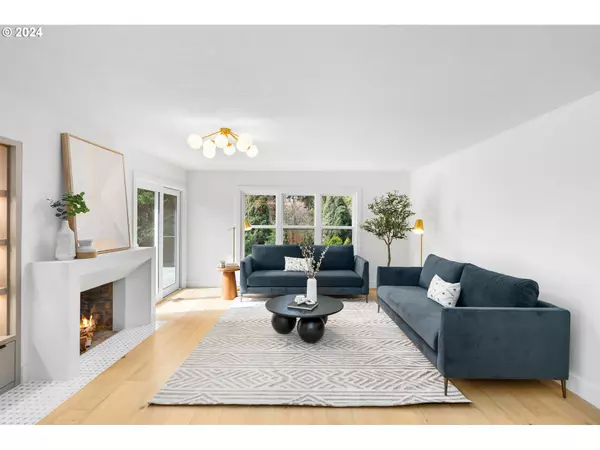Bought with Sean Z Becker Real Estate
$1,704,750
$1,750,000
2.6%For more information regarding the value of a property, please contact us for a free consultation.
5 Beds
3.1 Baths
4,138 SqFt
SOLD DATE : 05/23/2024
Key Details
Sold Price $1,704,750
Property Type Single Family Home
Sub Type Single Family Residence
Listing Status Sold
Purchase Type For Sale
Square Footage 4,138 sqft
Price per Sqft $411
Subdivision Bridlemile
MLS Listing ID 24493252
Sold Date 05/23/24
Style Contemporary, Ranch
Bedrooms 5
Full Baths 3
Condo Fees $75
HOA Fees $75/mo
Year Built 1960
Annual Tax Amount $12,265
Tax Year 2023
Lot Size 0.410 Acres
Property Description
Luxury meets functionality, in this meticulously designed home with a dramatic contemporary vibe. Taken down to the studs, this home has been completely remodeled inside and out. A rare opportunity in coveted Willcox Estates. The kitchen is a true masterpiece boasting a striking waterfall island, contrasting quartz counters, top-of-the-line Dacor appliances, and custom cabinetry and shelving completing the space perfectly- a true chefs kiss moment! Enjoy one level living with 3 bedrooms/2.5 baths, living room, dining area, and versatile sitting room all on the first floor. Retreat to the primary suite with spa-like features including jaw-dropping shower and impressive vanity. Downstairs features bonus room and media room with wet bar and so much more! Fully fenced yard features a large patio overlooking park-like setting with mature, manicured landscape. This property offers the perfect blend of privacy and convenience with too many features to list- see upgrades sheet in photos for details!
Location
State OR
County Multnomah
Area _148
Rooms
Basement Finished, Full Basement, Storage Space
Interior
Interior Features Garage Door Opener, Hardwood Floors, Laundry, Quartz, Skylight, Tile Floor, Vaulted Ceiling, Wallto Wall Carpet
Heating Forced Air
Cooling Central Air
Fireplaces Number 3
Fireplaces Type Wood Burning
Appliance Builtin Range, Builtin Refrigerator, Dishwasher, Disposal, Gas Appliances, Island, Pantry, Quartz, Range Hood
Exterior
Exterior Feature Fenced, Patio, Yard
Garage Attached, Oversized
Garage Spaces 2.0
View Territorial
Roof Type Composition
Garage Yes
Building
Lot Description Level
Story 2
Sewer Public Sewer
Water Public Water
Level or Stories 2
Schools
Elementary Schools Bridlemile
Middle Schools Robert Gray
High Schools Ida B Wells
Others
Senior Community No
Acceptable Financing Cash, Conventional
Listing Terms Cash, Conventional
Read Less Info
Want to know what your home might be worth? Contact us for a FREE valuation!

Our team is ready to help you sell your home for the highest possible price ASAP

GET MORE INFORMATION

Principal Broker | Lic# 201210644
ted@beachdogrealestategroup.com
1915 NE Stucki Ave. Suite 250, Hillsboro, OR, 97006







