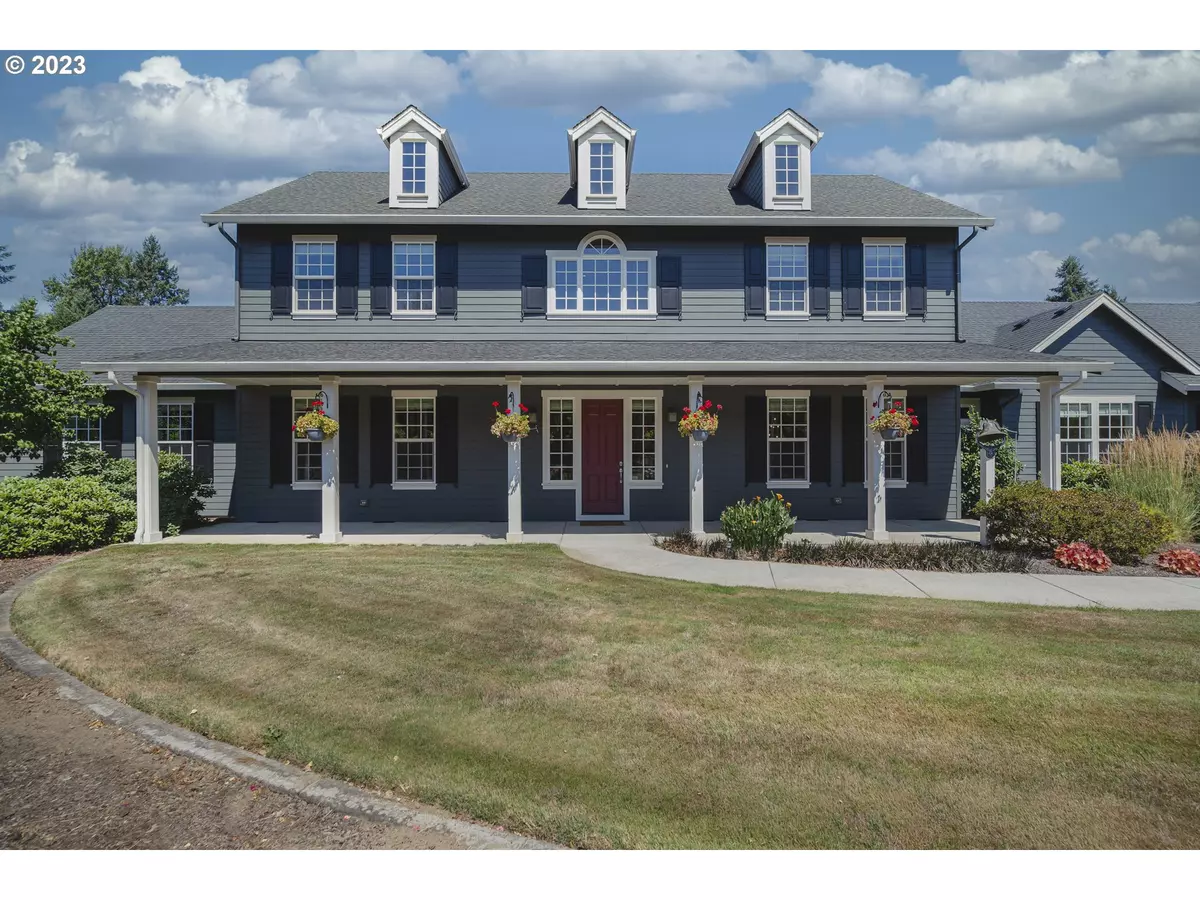Bought with New Tradition Realty Inc
$1,600,000
$1,649,900
3.0%For more information regarding the value of a property, please contact us for a free consultation.
5 Beds
4.1 Baths
5,708 SqFt
SOLD DATE : 05/23/2024
Key Details
Sold Price $1,600,000
Property Type Single Family Home
Sub Type Single Family Residence
Listing Status Sold
Purchase Type For Sale
Square Footage 5,708 sqft
Price per Sqft $280
MLS Listing ID 23498246
Sold Date 05/23/24
Style Stories2, Custom Style
Bedrooms 5
Full Baths 4
Year Built 2011
Annual Tax Amount $10,375
Tax Year 2023
Lot Size 10.010 Acres
Property Description
Masterfully crafted, exceptionally cared for home of 5,500 sq. feet on a 10+ acre NW of Battle Ground, WA. Tucked away behind the electric gated driveway. Seller's custom built the home 12 years ago. Home blends it's self for entertaining both in and outside. The stunning kitchen with Huntwood alder soft close cabinets, all lower cabinets have slide out drawers. Built in ICON Electrolux appliances. Range, 6 burner propane stove with 2 electric self cleaning ovens. Range is dual fuel. Primary bedroom on main floor with island closet. Large dual head shower and separate free standing tub. Great room has thermostatically controlled zero clearance Quadra pellet stove, B/I cabinets, one cabinet will fit a 70" TV. 10 foot ceilings through out main level, 8 foot solid core doors on the main level. 9 foot ceilings upstairs. Seller mentioned, the formal dining room, they had "entertain 25 seated guests". The other bedrooms have their own separate bathrooms and loft area at the top of the staircase. Seller took a lot of extra care in the infrastructure of the parcel and many upgrades in the home. Such as, 8 outside security cameras, all the homes windows, doors, attached garage are hard wired into the security system. Hidden safe storage. Concrete floor with water drain in mud room. Fire sprinkler system, geothermal HVAC system, separately controlled 5 zones. Central Vacuum system. Green certification. Over width hallways. Barn has concrete floor with a studio in the interior of the structure, (ADU) with its own separate entrance and full bath. RV storage side can accommodate a 40 ft RV with hook ups. Water heater and separate Washer/Dryer hook ups in the barn style shop. RV sewer hook up is located in front of the RV side front roll up door. Exterior, most of the property is on a timed irrigation system. If your lifestyle fits exterior entertaining, enjoy the large patio and outdoor fireplace. Amenities List Available, please call.
Location
State WA
County Clark
Area _61
Zoning R-10
Rooms
Basement Crawl Space
Interior
Interior Features Air Cleaner, Central Vacuum, Engineered Hardwood, Garage Door Opener, Granite, High Ceilings, Laundry, Separate Living Quarters Apartment Aux Living Unit, Sprinkler, Wainscoting, Wallto Wall Carpet, Washer Dryer, Water Softener
Heating E N E R G Y S T A R Qualified Equipment, Forced Air, Zoned
Cooling Heat Pump
Fireplaces Number 1
Fireplaces Type Insert, Pellet Stove
Appliance Builtin Range, Builtin Refrigerator, Cook Island, Dishwasher, Double Oven, Granite, Microwave, Pantry, Range Hood
Exterior
Exterior Feature Accessory Dwelling Unit, Dog Run, Fenced, Greenhouse, Patio, Porch, Public Road, R V Hookup, R V Boat Storage, Second Garage, Security Lights, Sprinkler, Yard
Garage Attached, Oversized
Garage Spaces 3.0
Waterfront Yes
Waterfront Description Other
View Territorial
Roof Type Composition
Garage Yes
Building
Lot Description Gated, Level, Trees
Story 2
Foundation Concrete Perimeter
Sewer Pressure Distribution System, Septic Tank
Water Private, Well
Level or Stories 2
Schools
Elementary Schools Daybreak
Middle Schools Daybreak
High Schools Battle Ground
Others
Senior Community No
Acceptable Financing Cash, Conventional
Listing Terms Cash, Conventional
Read Less Info
Want to know what your home might be worth? Contact us for a FREE valuation!

Our team is ready to help you sell your home for the highest possible price ASAP

GET MORE INFORMATION

Principal Broker | Lic# 201210644
ted@beachdogrealestategroup.com
1915 NE Stucki Ave. Suite 250, Hillsboro, OR, 97006







