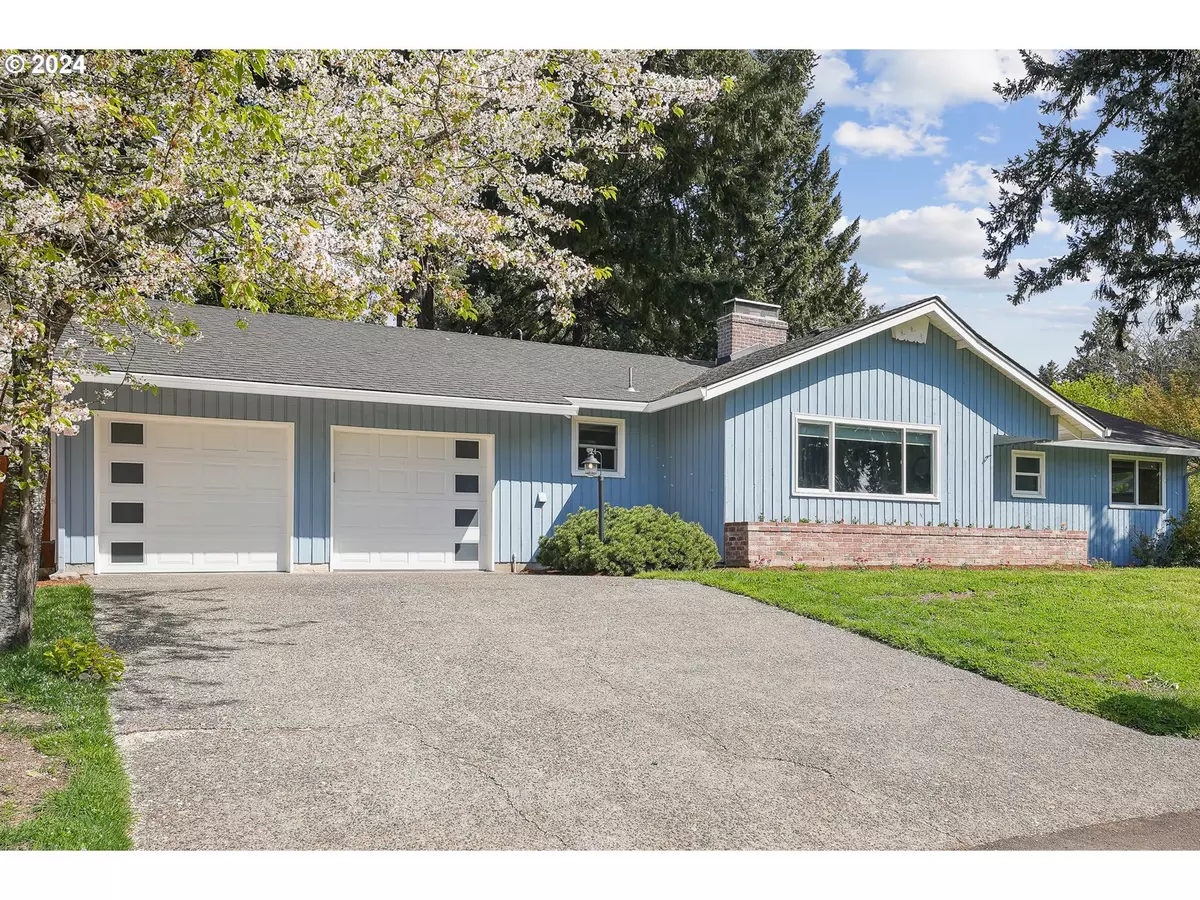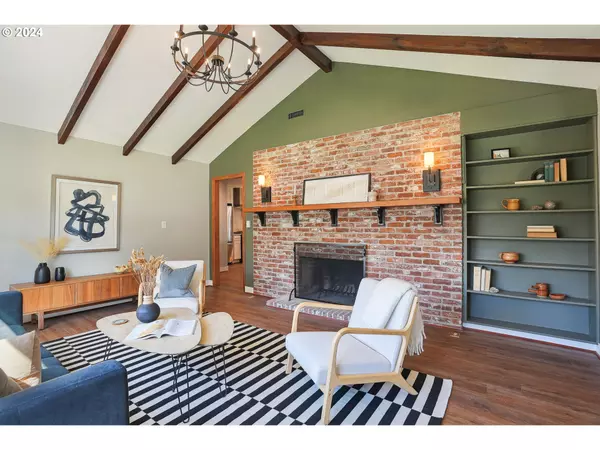Bought with Windermere Northwest Living
$560,000
$525,000
6.7%For more information regarding the value of a property, please contact us for a free consultation.
3 Beds
2 Baths
1,424 SqFt
SOLD DATE : 05/23/2024
Key Details
Sold Price $560,000
Property Type Single Family Home
Sub Type Single Family Residence
Listing Status Sold
Purchase Type For Sale
Square Footage 1,424 sqft
Price per Sqft $393
Subdivision Vancouver Heights
MLS Listing ID 24329507
Sold Date 05/23/24
Style Ranch
Bedrooms 3
Full Baths 2
Year Built 1956
Annual Tax Amount $4,241
Tax Year 2023
Lot Size 8,712 Sqft
Property Description
This lovely mid-century ranch in Vancouver Heights is absolute perfection! Enjoy one level living in a fully renovated home with period charm intact. The kitchen, laundry room, and bathrooms have been gorgeously updated with designer finishes including beautiful quartz countertops and backsplash. New LVP Floors in the living area blend perfectly with original wood floors. Cozy up to a brick fireplace under vaulted ceilings with exposed beams in the living room, or gather in the large dining room around the SECOND fireplace. New supply line plumbing, HVAC, windows, shades, fixtures, stainless appliances, water heater, cabinets, washer/dryer combo, quiet wifi-controlled garage doors, and more bring peace of mind while you relax in the backyard oasis surrounded by mature trees. The neighborhood is quiet and provides easy access to PDX. This one is a must see!
Location
State WA
County Clark
Area _13
Zoning R6
Rooms
Basement Crawl Space
Interior
Interior Features Garage Door Opener, Hardwood Floors, High Ceilings, High Speed Internet, Laundry, Luxury Vinyl Plank, Tile Floor, Vaulted Ceiling, Washer Dryer, Wood Floors
Heating Forced Air, Forced Air95 Plus
Cooling Central Air
Fireplaces Number 2
Fireplaces Type Insert, Wood Burning
Appliance Dishwasher, Disposal, Free Standing Gas Range, Free Standing Refrigerator, Gas Appliances, Pantry, Plumbed For Ice Maker, Quartz, Range Hood, Stainless Steel Appliance
Exterior
Exterior Feature Fenced, Patio, Yard
Garage Attached
Garage Spaces 2.0
Roof Type Composition
Garage Yes
Building
Lot Description Level
Story 1
Foundation Concrete Perimeter
Sewer Public Sewer
Water Public Water
Level or Stories 1
Schools
Elementary Schools Marshall
Middle Schools Mcloughlin
High Schools Fort Vancouver
Others
Senior Community No
Acceptable Financing Cash, Conventional, FHA, VALoan
Listing Terms Cash, Conventional, FHA, VALoan
Read Less Info
Want to know what your home might be worth? Contact us for a FREE valuation!

Our team is ready to help you sell your home for the highest possible price ASAP

GET MORE INFORMATION

Principal Broker | Lic# 201210644
ted@beachdogrealestategroup.com
1915 NE Stucki Ave. Suite 250, Hillsboro, OR, 97006







