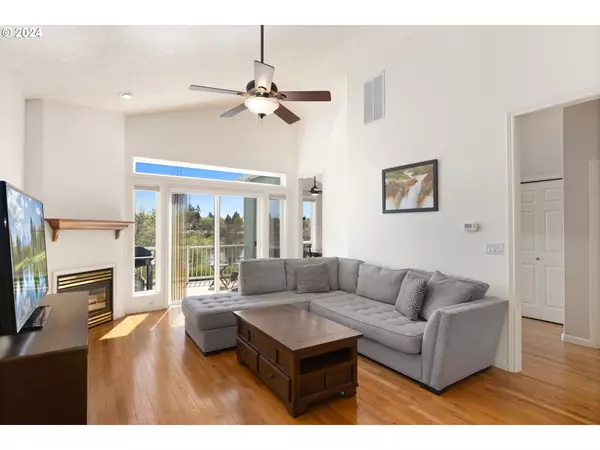Bought with MORE Realty
$510,000
$515,000
1.0%For more information regarding the value of a property, please contact us for a free consultation.
3 Beds
3 Baths
1,740 SqFt
SOLD DATE : 05/24/2024
Key Details
Sold Price $510,000
Property Type Townhouse
Sub Type Townhouse
Listing Status Sold
Purchase Type For Sale
Square Footage 1,740 sqft
Price per Sqft $293
Subdivision Cedar Hills / Commonwealth
MLS Listing ID 24593565
Sold Date 05/24/24
Style Townhouse, Traditional
Bedrooms 3
Full Baths 3
Condo Fees $50
HOA Fees $50/mo
Year Built 1998
Annual Tax Amount $5,028
Tax Year 2023
Lot Size 2,178 Sqft
Property Description
A hidden gem end unit townhouse nestled in a perfect lake view setting. Bedroom plus adjoining bathroom on each level offers plenty of privacy and options for visitors, in-laws, etc. Home has hardwood floors through main areas, high vaulted ceilings, and tons of storage space! Lower level offers a bonus room through garage ideal for a home office or home gym, sharing a deck with the lower level bedroom. Main level has a cozy gas fireplace in living room along with slider to deck. Relax or entertain looking out to a beautiful protected natural area and Commonwealth Lake Park! Kitchen comes with stainless steel gas appliances and granite counters. Spacious primary bedroom features a huge walk-in closet along with a Jack and Jill bathroom connecting to hallway. Enjoy living among nature just minutes to Nike HQ, Cedar Hills Crossing for dining/shopping, Costco, etc. Also, with quick access to highway, this home has everything you need in an excellent location!
Location
State OR
County Washington
Area _150
Rooms
Basement Crawl Space
Interior
Interior Features Ceiling Fan, Garage Door Opener, Hardwood Floors, High Ceilings, Laundry, Vaulted Ceiling, Wallto Wall Carpet, Washer Dryer
Heating Forced Air
Cooling None
Fireplaces Number 1
Fireplaces Type Gas
Appliance Dishwasher, Disposal, Free Standing Gas Range, Free Standing Refrigerator, Granite, Microwave, Pantry, Stainless Steel Appliance
Exterior
Exterior Feature Deck, Fenced, Raised Beds
Garage Attached
Garage Spaces 1.0
View Lake, Park Greenbelt
Roof Type Composition
Garage Yes
Building
Lot Description Commons, Level
Story 3
Foundation Concrete Perimeter
Sewer Public Sewer
Water Public Water
Level or Stories 3
Schools
Elementary Schools Barnes
Middle Schools Meadow Park
High Schools Beaverton
Others
Senior Community No
Acceptable Financing Cash, Conventional, FHA, VALoan
Listing Terms Cash, Conventional, FHA, VALoan
Read Less Info
Want to know what your home might be worth? Contact us for a FREE valuation!

Our team is ready to help you sell your home for the highest possible price ASAP

GET MORE INFORMATION

Principal Broker | Lic# 201210644
ted@beachdogrealestategroup.com
1915 NE Stucki Ave. Suite 250, Hillsboro, OR, 97006







