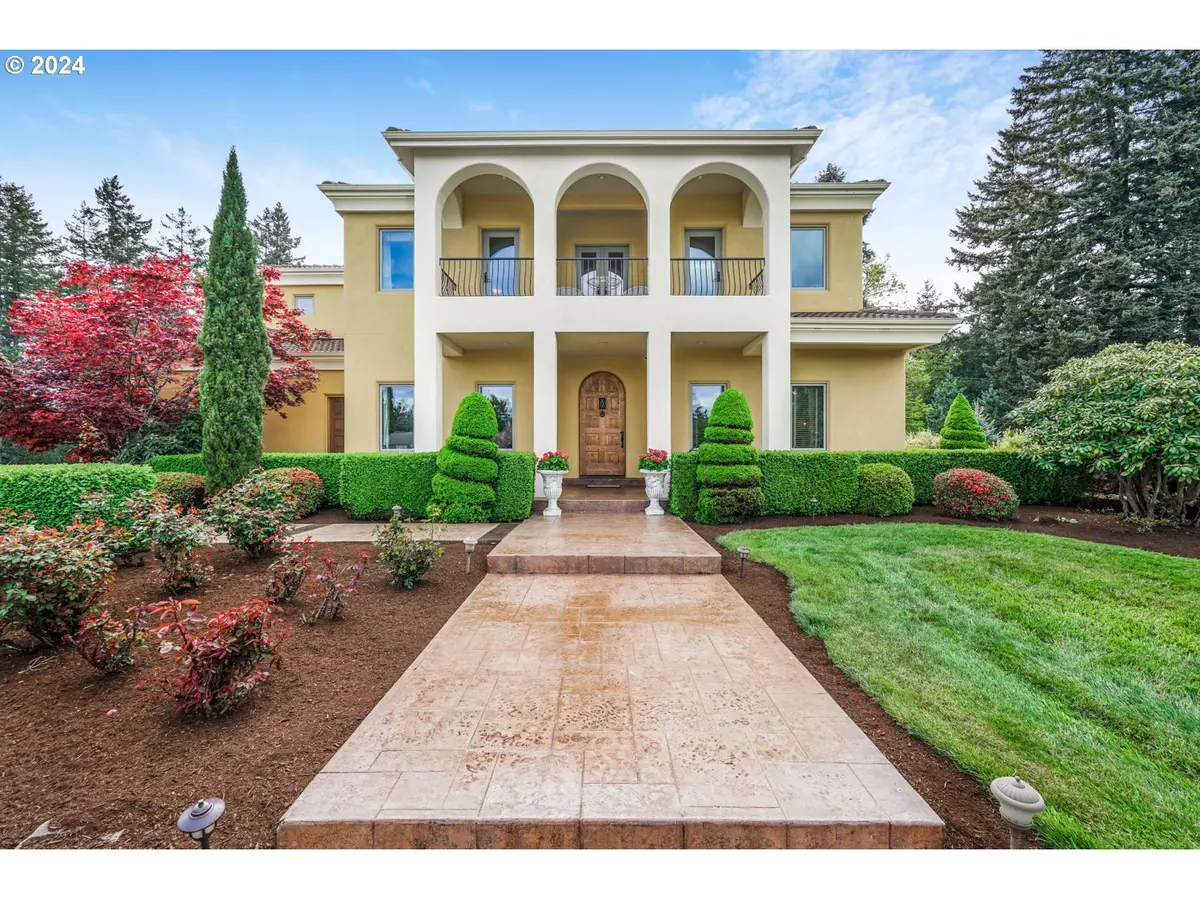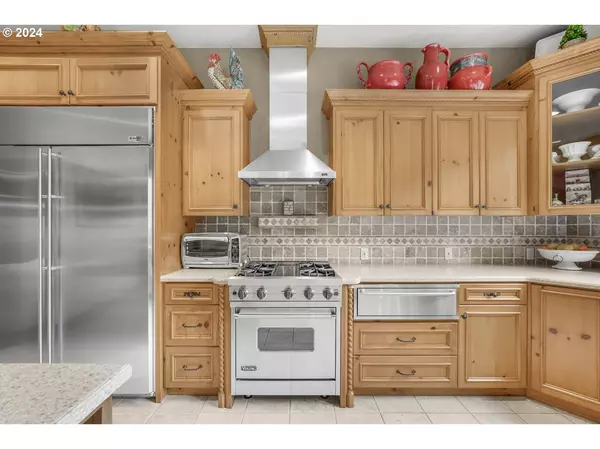Bought with John L. Scott
$1,175,000
$1,175,000
For more information regarding the value of a property, please contact us for a free consultation.
4 Beds
2.1 Baths
3,511 SqFt
SOLD DATE : 05/24/2024
Key Details
Sold Price $1,175,000
Property Type Single Family Home
Sub Type Single Family Residence
Listing Status Sold
Purchase Type For Sale
Square Footage 3,511 sqft
Price per Sqft $334
MLS Listing ID 24580055
Sold Date 05/24/24
Style Mediterranean Mission Spanish
Bedrooms 4
Full Baths 2
Year Built 1999
Annual Tax Amount $14,520
Tax Year 2023
Lot Size 4.050 Acres
Property Description
Gorgeous Mediterranean style home set on just over 4 acres of beautiful landscape with breathtaking mountain and territorial views. This absolutely stunning home, located on a quiet cul-de-sac, has timeless elegance and exceptional craftsmanship throughout. Appreciate the grandeur of the great room, featuring a majestic rock fireplace, home theater/sound system and beamed ceilings, perfect for cozy gatherings or entertaining guests. French doors in the large bonus room invite you to step outside and immerse yourself in the tranquility of the outdoors. Indulge in the gourmet kitchen, complete with stainless steel appliances, a butler's pantry, solid surface countertops, and a sprawling island, ideal for both cooking and casual dining. The formal dining room with its arched doorways sets the stage for memorable dinner parties and celebrations. The laundry room has lots of storage, a sink, a dog washing tub and exterior access. Upstairs, retreat to the spacious primary bedroom, complete with a cozy fireplace, walk-in closet, luxurious bathroom with a jetted tub, and a balcony to enjoy your morning coffee amidst picturesque views. Three additional bedrooms and a full bathroom provide space for family and guests, while a cozy loft area offers a peaceful retreat with French doors opening to the balcony. Step outside to discover a meticulously landscaped backyard scene, featuring a covered patio, perfect for alfresco dining or simply unwinding after a long day. For the equine enthusiast, a 24x36 outbuilding awaits, offering a barn with two stalls, concrete floors and water access. Conveniently located less than 20 minutes away from Stone Creek, Sah Hah Lee, and Oregon City Golf Clubs, as well as an array of restaurants and amenities, this Mediterranean masterpiece offers the perfect blend of luxury, comfort, and serenity.
Location
State OR
County Clackamas
Area _146
Zoning RA2
Rooms
Basement Crawl Space
Interior
Interior Features Air Cleaner, Ceiling Fan, Central Vacuum, High Ceilings, Home Theater, Jetted Tub, Laundry, Soaking Tub, Sound System, Tile Floor, Wallto Wall Carpet
Heating Forced Air
Cooling Central Air
Fireplaces Number 2
Fireplaces Type Gas
Appliance Builtin Range, Builtin Refrigerator, Butlers Pantry, Dishwasher, Disposal, Gas Appliances, Island, Pantry, Plumbed For Ice Maker, Range Hood, Solid Surface Countertop, Stainless Steel Appliance
Exterior
Exterior Feature Corral, Covered Deck, Covered Patio, Deck, Fenced, Gas Hookup, Outbuilding, Patio, Porch, Private Road, Public Road, R V Parking, R V Boat Storage, Security Lights, Sprinkler, Storm Door, Water Feature, Workshop, Yard
Garage Attached
Garage Spaces 4.0
View Mountain, Territorial
Roof Type Tile
Garage Yes
Building
Lot Description Cul_de_sac, Gentle Sloping, Level
Story 2
Foundation Concrete Perimeter
Sewer Standard Septic
Water Public Water
Level or Stories 2
Schools
Elementary Schools Redland
Middle Schools Tumwata
High Schools Oregon City
Others
Senior Community No
Acceptable Financing Cash, Conventional, FHA, VALoan
Listing Terms Cash, Conventional, FHA, VALoan
Read Less Info
Want to know what your home might be worth? Contact us for a FREE valuation!

Our team is ready to help you sell your home for the highest possible price ASAP

GET MORE INFORMATION

Principal Broker | Lic# 201210644
ted@beachdogrealestategroup.com
1915 NE Stucki Ave. Suite 250, Hillsboro, OR, 97006







