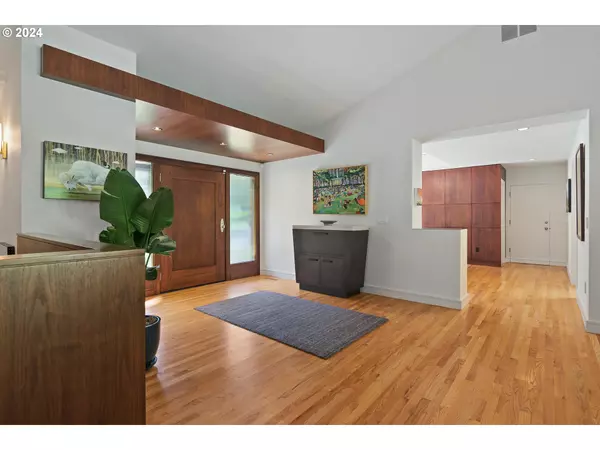Bought with John L. Scott Portland Central
$2,645,000
$2,595,000
1.9%For more information regarding the value of a property, please contact us for a free consultation.
4 Beds
3.1 Baths
5,693 SqFt
SOLD DATE : 05/24/2024
Key Details
Sold Price $2,645,000
Property Type Single Family Home
Sub Type Single Family Residence
Listing Status Sold
Purchase Type For Sale
Square Footage 5,693 sqft
Price per Sqft $464
Subdivision Dunthorpe / Riverdale
MLS Listing ID 24668480
Sold Date 05/24/24
Style Mid Century Modern
Bedrooms 4
Full Baths 3
Year Built 1960
Annual Tax Amount $23,533
Tax Year 2023
Lot Size 0.690 Acres
Property Description
Experience luxury living in this exquisitely reimagined Dunthorpe home, nestled in a private cul-de-sac in one of Portland's most prime locations. With contemporary architecture and open living spaces, this midcentury-inspired home seamlessly connects indoors and out, with two outdoor recreation options, a poolside oasis, and a grass lawn perfect for lacrosse and soccer. The outdoor space is a haven for relaxation and entertainment, featuring lush landscaping and an inviting resort-worthy pool. This property combines modern luxury and crisp, clean, contemporary design with a prime location within the Riverdale School District to create an unmatched opportunity to vacation where you live.
Location
State OR
County Multnomah
Area _148
Zoning R20
Interior
Interior Features Garage Door Opener, Hardwood Floors, Heated Tile Floor, High Ceilings, Laundry, Quartz, Skylight, Soaking Tub, Tile Floor, Vaulted Ceiling, Wallto Wall Carpet, Wood Floors
Heating Forced Air, Heat Pump, Zoned
Cooling Central Air
Fireplaces Number 3
Fireplaces Type Gas, Wood Burning
Appliance Builtin Oven, Builtin Refrigerator, Cook Island, Dishwasher, Disposal, Gas Appliances, Island, Microwave, Pantry, Quartz, Stainless Steel Appliance
Exterior
Exterior Feature Covered Patio, Fenced, In Ground Pool, Patio, Security Lights, Sprinkler, Yard
Garage Attached
Garage Spaces 2.0
View Trees Woods
Roof Type Composition
Garage Yes
Building
Lot Description Cul_de_sac
Story 2
Sewer Public Sewer
Water Public Water
Level or Stories 2
Schools
Elementary Schools Riverdale
Middle Schools Riverdale
High Schools Riverdale
Others
Senior Community No
Acceptable Financing Cash, Conventional
Listing Terms Cash, Conventional
Read Less Info
Want to know what your home might be worth? Contact us for a FREE valuation!

Our team is ready to help you sell your home for the highest possible price ASAP

GET MORE INFORMATION

Principal Broker | Lic# 201210644
ted@beachdogrealestategroup.com
1915 NE Stucki Ave. Suite 250, Hillsboro, OR, 97006







