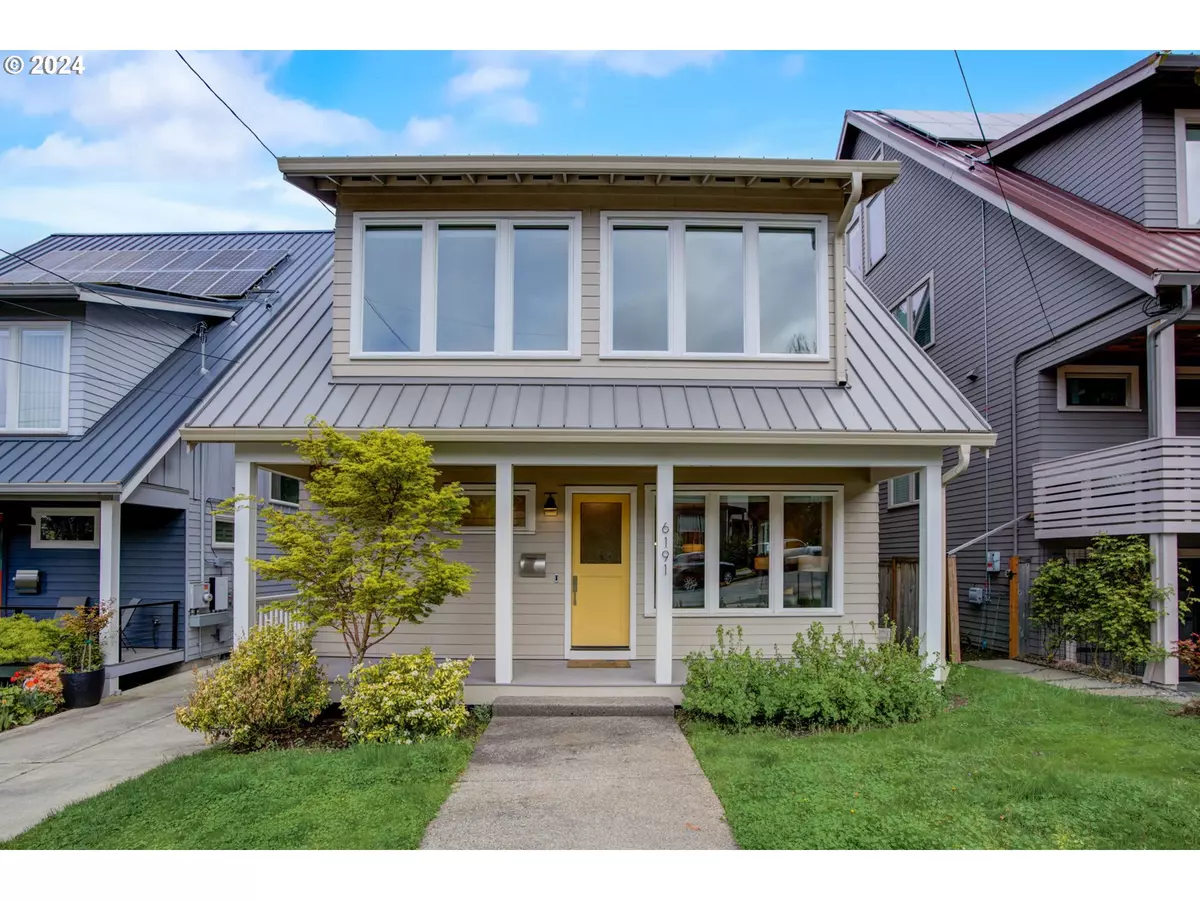Bought with RE/MAX Equity Group
$950,000
$950,000
For more information regarding the value of a property, please contact us for a free consultation.
3 Beds
2.1 Baths
2,975 SqFt
SOLD DATE : 05/24/2024
Key Details
Sold Price $950,000
Property Type Single Family Home
Sub Type Single Family Residence
Listing Status Sold
Purchase Type For Sale
Square Footage 2,975 sqft
Price per Sqft $319
MLS Listing ID 24081798
Sold Date 05/24/24
Style Contemporary, Craftsman
Bedrooms 3
Full Baths 2
Year Built 2016
Annual Tax Amount $12,771
Tax Year 2023
Lot Size 3,484 Sqft
Property Description
Welcome to your dream home! Excellent location near the beautiful Mt. Tabor Park and its Amphitheater. This stunning 2016-built 3 bed, 2 bath residence boasts nearly 3,000 square feet of luxury living space. Earth Advantage certified ensures year round energy savings and sustainable living. Metal roof for durability and longevity. Open concept floor plan with a beautiful chef's kitchen features quartz countertops, stainless steel appliances, and an eat bar perfect for entertaining and gathering. This home showcases exquisite craftsmanship with beamed ceilings and gorgeous hardwood flooring throughout. The primary suite features a walk-in closet, soaking tub, double sinks, and tile floors. Endless opportunities await on the finished third floor bonus area that could be perfect for a home theater or gaming area. Vaulted ceilings and plenty of windows ensure the space remains light and bright. Additional features include covered deck out back, detached garage, and a covered front porch. Don't miss this rare opportunity to own a premium property that seamlessly combines style, comfort, and sustainability into one desirable package. Schedule your showing today and make this house your new home! [Home Energy Score = 7. HES Report at https://rpt.greenbuildingregistry.com/hes/OR10140972]
Location
State OR
County Multnomah
Area _143
Rooms
Basement Crawl Space
Interior
Interior Features Floor3rd, Hardwood Floors, Laundry, Quartz, Soaking Tub, Tile Floor, Vaulted Ceiling, Washer Dryer
Heating Forced Air95 Plus
Cooling Central Air
Fireplaces Number 1
Fireplaces Type Gas
Appliance Dishwasher, Disposal, Free Standing Range, Free Standing Refrigerator, Island, Microwave, Pantry, Quartz, Stainless Steel Appliance
Exterior
Exterior Feature Covered Deck, Yard
Garage Detached
Garage Spaces 1.0
View City, Park Greenbelt, Trees Woods
Garage Yes
Building
Lot Description Level, Private, Trees, Wooded
Story 3
Sewer Public Sewer
Water Public Water
Level or Stories 3
Schools
Elementary Schools Glencoe
Middle Schools Mt Tabor
High Schools Franklin
Others
Senior Community No
Acceptable Financing Cash, Conventional
Listing Terms Cash, Conventional
Read Less Info
Want to know what your home might be worth? Contact us for a FREE valuation!

Our team is ready to help you sell your home for the highest possible price ASAP

GET MORE INFORMATION

Principal Broker | Lic# 201210644
ted@beachdogrealestategroup.com
1915 NE Stucki Ave. Suite 250, Hillsboro, OR, 97006







