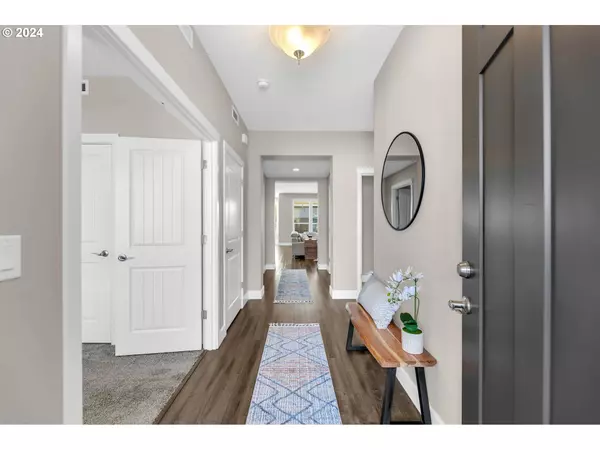Bought with RE/MAX Equity Group
$715,000
$725,000
1.4%For more information regarding the value of a property, please contact us for a free consultation.
3 Beds
2 Baths
1,910 SqFt
SOLD DATE : 05/24/2024
Key Details
Sold Price $715,000
Property Type Single Family Home
Sub Type Single Family Residence
Listing Status Sold
Purchase Type For Sale
Square Footage 1,910 sqft
Price per Sqft $374
Subdivision Whispering Pines
MLS Listing ID 24099370
Sold Date 05/24/24
Style Stories1, Ranch
Bedrooms 3
Full Baths 2
Condo Fees $110
HOA Fees $36/qua
Year Built 2019
Annual Tax Amount $4,637
Tax Year 2023
Lot Size 9,147 Sqft
Property Description
Better than new ranch home in Whispering Pines Neighborhood. Lightly lived in 2019 New Tradition popular Belfair plan with a 3 car garage is move-in ready. Immaculate one-level living with an open floor plan has high ceilings, LVP flooring, builder upgrades, and many windows to let in natural light. The open-concept great room features a gas fireplace with custom built-in shelving. The gourmet kitchen provides quartz counters with tile backsplash, SS appliances, a large island with bar seating, and a spacious dining area. The primary suite has a large walk-in closet and a spa-like bathroom with a large tiled shower and soaking tub. Most rooms overlook the most incredible outdoor living space. 9200 sq.ft. lot provides plenty of fenced backyard space, beginning with the expansive covered patio and expanding to an uncovered patio with a fire pit, easy-care landscaping, and an artificial turf yard. In addition to the large yard, this lot provides a huge concrete RV parking space that is screened behind a gate. If this isn't enough outdoor area, a neighborhood park a couple of blocks away has play structures and a pickleball court. So much to offer here!
Location
State WA
County Clark
Area _61
Rooms
Basement Crawl Space
Interior
Interior Features Garage Door Opener, High Ceilings, High Speed Internet, Laundry, Luxury Vinyl Plank, Quartz, Soaking Tub, Tile Floor, Wallto Wall Carpet
Heating Forced Air95 Plus
Cooling Central Air
Fireplaces Number 1
Fireplaces Type Gas
Appliance Builtin Range, Dishwasher, Disposal, Gas Appliances, Island, Microwave, Pantry, Plumbed For Ice Maker, Quartz, Range Hood, Solid Surface Countertop, Stainless Steel Appliance
Exterior
Exterior Feature Covered Patio, Fenced, Fire Pit, Gas Hookup, Patio, R V Parking, R V Boat Storage, Yard
Garage Attached
Garage Spaces 3.0
Roof Type Composition
Garage Yes
Building
Lot Description Level
Story 1
Sewer Public Sewer
Water Public Water
Level or Stories 1
Schools
Elementary Schools Captain Strong
Middle Schools Chief Umtuch
High Schools Battle Ground
Others
Senior Community No
Acceptable Financing Cash, Conventional, FHA, VALoan
Listing Terms Cash, Conventional, FHA, VALoan
Read Less Info
Want to know what your home might be worth? Contact us for a FREE valuation!

Our team is ready to help you sell your home for the highest possible price ASAP

GET MORE INFORMATION

Principal Broker | Lic# 201210644
ted@beachdogrealestategroup.com
1915 NE Stucki Ave. Suite 250, Hillsboro, OR, 97006







