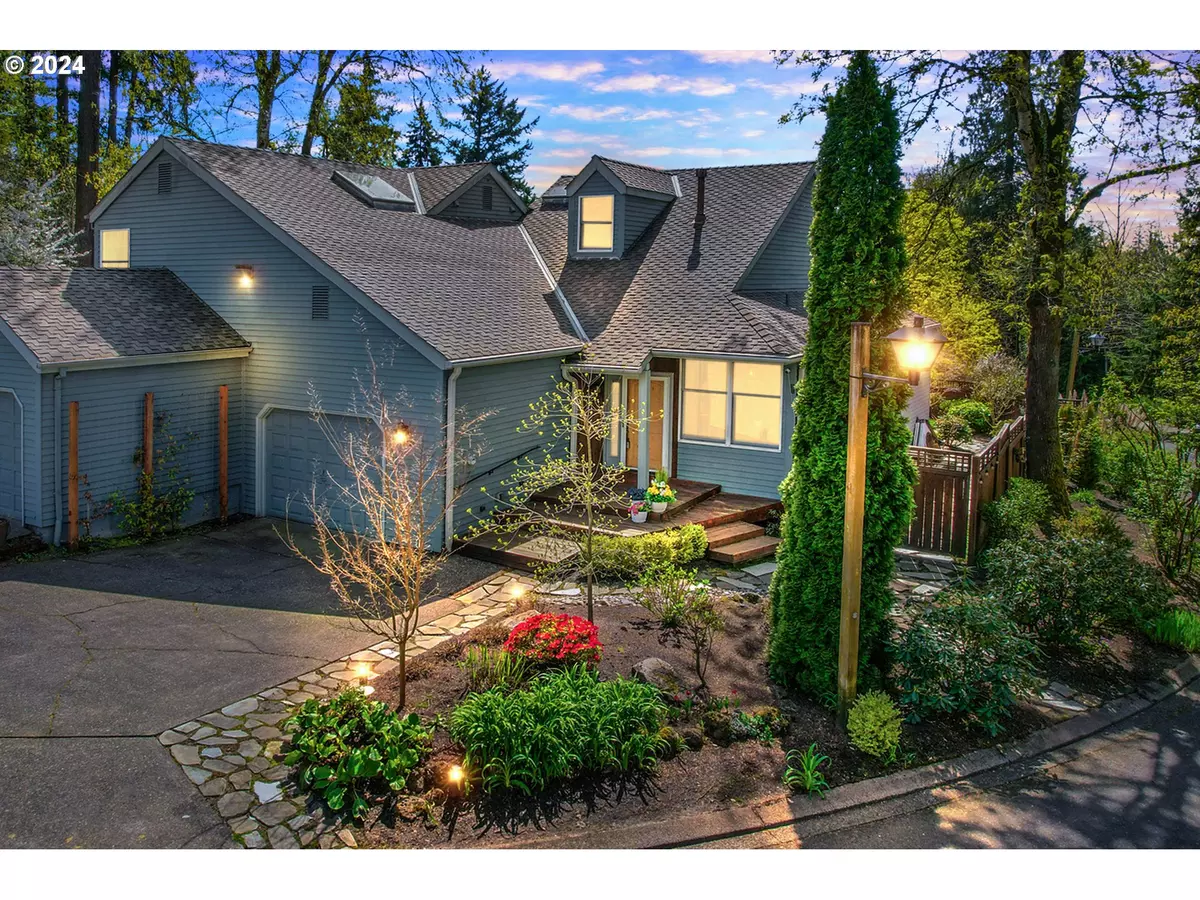Bought with Windermere Realty Group
$629,000
$629,000
For more information regarding the value of a property, please contact us for a free consultation.
2 Beds
2 Baths
1,320 SqFt
SOLD DATE : 05/20/2024
Key Details
Sold Price $629,000
Property Type Townhouse
Sub Type Attached
Listing Status Sold
Purchase Type For Sale
Square Footage 1,320 sqft
Price per Sqft $476
MLS Listing ID 24173514
Sold Date 05/20/24
Style Contemporary, Lodge
Bedrooms 2
Full Baths 2
Year Built 1981
Annual Tax Amount $6,169
Tax Year 2023
Lot Size 3,920 Sqft
Property Description
Chic charmer in Lake Grove with storage galore and no HOA!! This exquisite end unit townhome, nestled on a generous corner lot, offers luxury living in a small footprint. Inside you'll discover a sanctuary of comfort and elegance, with western ash floors and custom alder cabinetry, millwork, doors and trim that add a touch of sophistication to every corner. The gourmet kitchen is a chef's delight, with luxe gas stove, granite counters, pull-out drawers, and complemented by stainless appliances. Gather around the stack-stone gas fireplace in the cozy living area, or retreat to either bedroom suite complete with California Closet organizers custom shades and built in features. Outside, the allure continues with a private fenced yard showcasing over $10,000 of professional landscaping. Hot tub for two, and sparkly outdoor fire pit are perfect for entertaining or unwinding under the stars. Backyard features sprinklers and newly upgraded front and side sprinkler systems with drip lines. Practicality meets luxury with a high-efficiency gas furnace, and AC, along with a Presidential Roof and Leaf Guard gutters. Storage galore in this home with built-in garage storage cabinetry and upper racks that ensure ample space for all your belongings. And there's more, don't miss the huge secret storage area behind the upper closet. Great proximity to shopping, schools, and the amenities of Mercato Grove with steps to Pennington Park and paths. For added peace of mind, Arlo security cameras are installed throughout the property. Experience the ultimate blend of elegance, comfort, and convenience, make this exceptional townhome yours today!
Location
State OR
County Clackamas
Area _147
Rooms
Basement Crawl Space
Interior
Interior Features Garage Door Opener, Granite, Hardwood Floors, High Ceilings, Laundry
Heating Forced Air
Cooling Central Air
Fireplaces Number 1
Fireplaces Type Gas
Appliance Dishwasher, Disposal, Free Standing Gas Range, Free Standing Refrigerator, Gas Appliances, Granite, Microwave, Pantry, Stainless Steel Appliance
Exterior
Exterior Feature Deck, Fenced, Free Standing Hot Tub, Outdoor Fireplace, Patio, Sprinkler, Water Feature, Yard
Garage Attached
Garage Spaces 1.0
View Trees Woods
Roof Type Composition
Garage Yes
Building
Lot Description Level
Story 2
Foundation Concrete Perimeter
Sewer Public Sewer
Water Public Water
Level or Stories 2
Schools
Elementary Schools Forest Hills
Middle Schools Lake Oswego
High Schools Lake Oswego
Others
Senior Community No
Acceptable Financing Cash, Conventional, VALoan
Listing Terms Cash, Conventional, VALoan
Read Less Info
Want to know what your home might be worth? Contact us for a FREE valuation!

Our team is ready to help you sell your home for the highest possible price ASAP

GET MORE INFORMATION

Principal Broker | Lic# 201210644
ted@beachdogrealestategroup.com
1915 NE Stucki Ave. Suite 250, Hillsboro, OR, 97006







