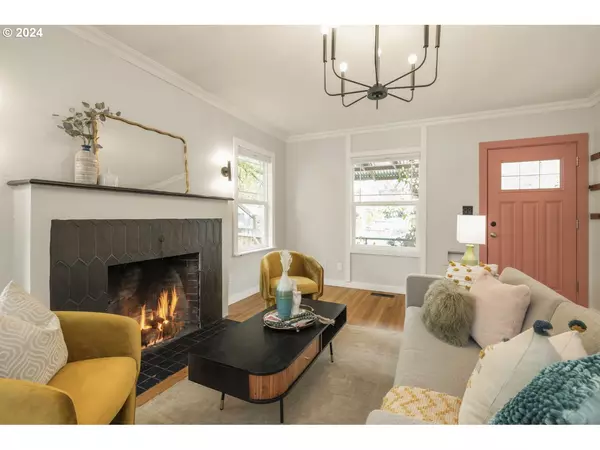Bought with Think Real Estate
$500,000
$464,900
7.6%For more information regarding the value of a property, please contact us for a free consultation.
2 Beds
1 Bath
2,129 SqFt
SOLD DATE : 05/28/2024
Key Details
Sold Price $500,000
Property Type Single Family Home
Sub Type Single Family Residence
Listing Status Sold
Purchase Type For Sale
Square Footage 2,129 sqft
Price per Sqft $234
Subdivision Portsmouth
MLS Listing ID 24058163
Sold Date 05/28/24
Style Bungalow
Bedrooms 2
Full Baths 1
Year Built 1922
Annual Tax Amount $4,306
Tax Year 2023
Lot Size 4,791 Sqft
Property Description
Let the sunshine in! This whimsical sweet bungalow is on a corner lot so flooded in natural light. All the charm of a 1920's bungalow with wood floors, crystal door knobs, molding but updates throughout. The fabulous kitchen with reclaimed wood shelves, quartz counters, plenty of space to spread out and open to the dining room and living room so you can be the chef but not miss out on the conversation. The oversized living room has oak floors and a cozy wood burning fireplace for those chilly Portland nights. Throughout this house you will find fun touches-stylish light fixtures, reclaimed wood over the kitchen vent, unique knobs and pulls. This isn't your boring bungalow. Two sizable bedrooms are anchored by an updated bathroom with gorgeous tub/shower tile surround. Both bedrooms and 2 newer double paned windows. Wake up and look at your gorgeous front or back gardens! The upstairs can be what you want. Gleaming fir floors throughout-tv room, play room, Netflix and chill? Your call. And the basement has oodles of potential. Tons of room, high ceilings, egress window, and even a toilet. Get out your renovation dreams and consider adding a second bath, guest room, family room-the possibilities are endless. Speaking of endless possibilities-the established yard means move in and go or turn it into your dream garden. The corner lot and alley access give you so much space to add an ADU or grown your dream garden. With a new fence, it is perfect for pets and play. The patio and exterior bbq gas line, easily accessible off the kitchen means dining al fresco all summer long. [Home Energy Score = 7. HES Report at https://rpt.greenbuildingregistry.com/hes/OR10037750]
Location
State OR
County Multnomah
Area _141
Rooms
Basement Full Basement, Unfinished
Interior
Interior Features Hardwood Floors, High Ceilings, Laundry, Tile Floor, Washer Dryer, Wood Floors
Heating Forced Air95 Plus
Fireplaces Number 1
Fireplaces Type Wood Burning
Appliance Dishwasher, Disposal, Free Standing Gas Range, Free Standing Refrigerator, Instant Hot Water, Plumbed For Ice Maker, Range Hood, Stainless Steel Appliance
Exterior
Exterior Feature Fenced, Garden, Patio, Porch, Raised Beds, R V Boat Storage, Tool Shed, Yard
Roof Type Composition
Garage No
Building
Lot Description Corner Lot, Level, Private
Story 3
Foundation Concrete Perimeter
Sewer Public Sewer
Water Public Water
Level or Stories 3
Schools
Elementary Schools Cesar Chavez
Middle Schools Cesar Chavez
High Schools Roosevelt
Others
Acceptable Financing Cash, Conventional, FHA, VALoan
Listing Terms Cash, Conventional, FHA, VALoan
Read Less Info
Want to know what your home might be worth? Contact us for a FREE valuation!

Our team is ready to help you sell your home for the highest possible price ASAP

GET MORE INFORMATION

Principal Broker | Lic# 201210644
ted@beachdogrealestategroup.com
1915 NE Stucki Ave. Suite 250, Hillsboro, OR, 97006







