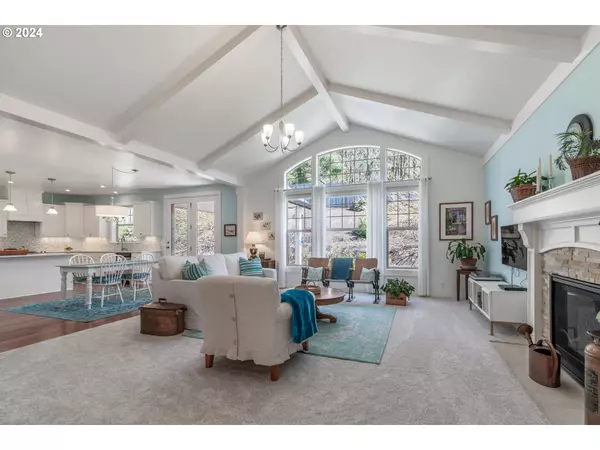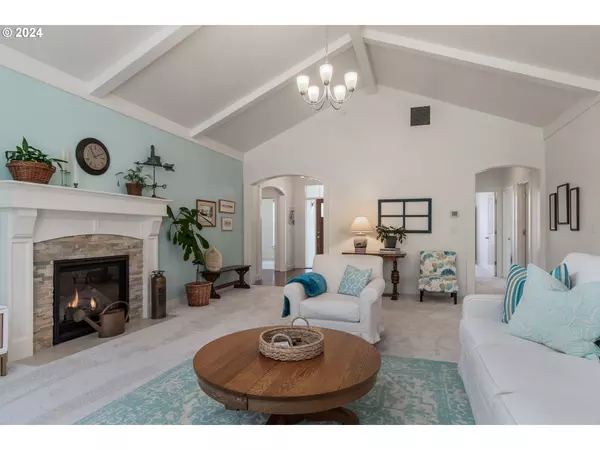Bought with Eugene Track Town Realtors LLC
$725,000
$679,000
6.8%For more information regarding the value of a property, please contact us for a free consultation.
4 Beds
2 Baths
2,227 SqFt
SOLD DATE : 05/28/2024
Key Details
Sold Price $725,000
Property Type Single Family Home
Sub Type Single Family Residence
Listing Status Sold
Purchase Type For Sale
Square Footage 2,227 sqft
Price per Sqft $325
Subdivision Mountaingate
MLS Listing ID 24062191
Sold Date 05/28/24
Style Stories1, Craftsman
Bedrooms 4
Full Baths 2
Condo Fees $32
HOA Fees $32/mo
Year Built 2015
Annual Tax Amount $6,512
Lot Size 0.270 Acres
Property Description
Here's the home you've been waiting for! Welcome to this bright & airy, immaculately maintained, 1-level Bruce Wiechert retreat in beautiful Mountaingate! This move-in ready, tastefully updated property features high ceilings, fresh paint inside and out, new light fixtures and hardware, and a perfect mix of wood floors and brand new carpet. Enjoy open concept living in your spacious great room w/ gas fireplace that leads to a huge dining area and a perfectly appointed kitchen. Stainless appliances, quartz counters, soft-close drawers, pantry and large island make for a wonderful gathering place that is perfect for entertaining. Unwind in the generously-sized owner's ensuite featuring free-standing soaking tub, dual vanity, tiled shower and walk-in closet. Step thru the French doors to the covered back patio where you can relax w/ friends and family, watch nature unfold, dig in the garden and delight in all the beautiful trees, shrubs and flowers. You'll love the serenity of the private, fenced backyard and the expansive valley views from the front porch and yard, both of which have fully customized landscaping and drip irrigation. There is plenty of parking in the driveway and in the oversized, finished 3-car tandem garage with 704 sf. Make this dream home your reality...call your agent today!
Location
State OR
County Lane
Area _239
Rooms
Basement Crawl Space
Interior
Interior Features Garage Door Opener, Hardwood Floors, High Ceilings, Laundry, Quartz, Tile Floor, Vaulted Ceiling, Wallto Wall Carpet, Washer Dryer, Wood Floors
Heating Forced Air
Cooling Central Air
Fireplaces Number 1
Fireplaces Type Gas
Appliance Cooktop, Dishwasher, Disposal, Free Standing Range, Free Standing Refrigerator, Island, Microwave, Pantry, Quartz, Solid Surface Countertop, Stainless Steel Appliance, Tile
Exterior
Exterior Feature Covered Patio, Fenced, Garden, Gas Hookup, Porch, Sprinkler, Yard
Garage ExtraDeep, Tandem
Garage Spaces 3.0
View Trees Woods, Valley
Roof Type Composition
Garage Yes
Building
Lot Description Gentle Sloping, Private
Story 1
Foundation Concrete Perimeter
Sewer Public Sewer
Water Public Water
Level or Stories 1
Schools
Elementary Schools Ridgeview
Middle Schools Agnes Stewart
High Schools Thurston
Others
HOA Name The HOA is Mountaingate but it is managed by Aperion.
Senior Community No
Acceptable Financing Cash, Conventional, FHA, VALoan
Listing Terms Cash, Conventional, FHA, VALoan
Read Less Info
Want to know what your home might be worth? Contact us for a FREE valuation!

Our team is ready to help you sell your home for the highest possible price ASAP

GET MORE INFORMATION

Principal Broker | Lic# 201210644
ted@beachdogrealestategroup.com
1915 NE Stucki Ave. Suite 250, Hillsboro, OR, 97006







