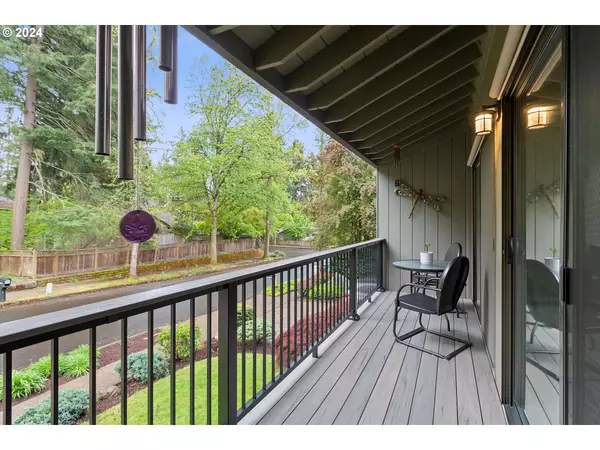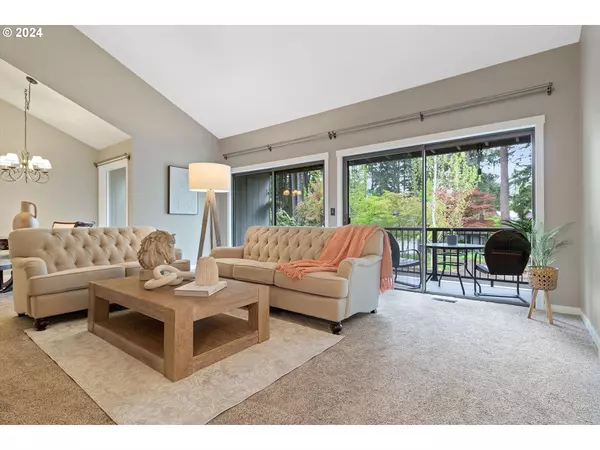Bought with John L. Scott Market Center
$740,000
$719,900
2.8%For more information regarding the value of a property, please contact us for a free consultation.
4 Beds
3 Baths
2,400 SqFt
SOLD DATE : 05/29/2024
Key Details
Sold Price $740,000
Property Type Single Family Home
Sub Type Single Family Residence
Listing Status Sold
Purchase Type For Sale
Square Footage 2,400 sqft
Price per Sqft $308
MLS Listing ID 24619776
Sold Date 05/29/24
Style Stories2, Split
Bedrooms 4
Full Baths 3
Year Built 1977
Annual Tax Amount $6,872
Tax Year 2023
Lot Size 0.300 Acres
Property Description
This is it! The epitome of a turn-key home in Tualatin's desirable Indian Woods subdivision. Situated on a large .30 acre lot, this meticulously maintained home has incredible curb appeal. Pull in to one of two driveways and be welcomed by a covered front deck overlooking the nicely landscaped front yard. Upon entering the front door you can't help but notice beautifully crafted wainscoting leading to the main level of the home. The main level has a formal living room with vaulted ceilings, a wood-burning fireplace, and 2 glass sliding doors leading out to the covered front deck. The formal dining room has a passthrough to the large kitchen, which opens to a family room with a stone wrapped gas fireplace. Down the hall is a full bathroom & 3 bedrooms including the primary suite. Primary suite has a large closet, ensuite bathroom, and a wood-framed glass sliding door leading to the back patio. Downstairs is a 3rd full bathroom, a 2nd family room with a wood-burning fireplace & built-in features, an office with a walk-in closet, and a 4th bedroom with a walk-in closet. Prepare to pick your jaw off the floor when you see the backyard! ~Stunning paver patio/walkway/ & retaining walls ~ Lush green grass ~ Mature Japanese Lace Leaf Maples, Weeping Pussy Willow, Blueberries, Gooseberries, Elderberry, Azaleas, Hydrangeas, Daphne, Camelias, Peonies, Rhododendron trees, Star Jasmine, Snowball Viburnum Tree, & a Weeping Spruce (to name a few!). This is your chance to live on beloved Killarney Ln!
Location
State OR
County Washington
Area _151
Zoning RL
Rooms
Basement Daylight, Finished
Interior
Interior Features Ceiling Fan, Garage Door Opener, High Ceilings, Laminate Flooring, Vaulted Ceiling, Wainscoting, Wallto Wall Carpet
Heating Forced Air
Cooling Central Air
Fireplaces Number 3
Fireplaces Type Gas, Wood Burning
Appliance Dishwasher, Disposal, Free Standing Range, Gas Appliances, Microwave, Pantry, Stainless Steel Appliance
Exterior
Exterior Feature Covered Deck, Fenced, Garden, Gas Hookup, Patio, Porch, Raised Beds, R V Parking, R V Boat Storage, Sprinkler, Tool Shed, Yard
Garage Attached
Garage Spaces 2.0
Roof Type Composition
Garage Yes
Building
Lot Description Level, Terraced
Story 2
Sewer Public Sewer
Water Public Water
Level or Stories 2
Schools
Elementary Schools Byrom
Middle Schools Hazelbrook
High Schools Tualatin
Others
Senior Community No
Acceptable Financing Cash, Conventional, FHA, VALoan
Listing Terms Cash, Conventional, FHA, VALoan
Read Less Info
Want to know what your home might be worth? Contact us for a FREE valuation!

Our team is ready to help you sell your home for the highest possible price ASAP

GET MORE INFORMATION

Principal Broker | Lic# 201210644
ted@beachdogrealestategroup.com
1915 NE Stucki Ave. Suite 250, Hillsboro, OR, 97006







