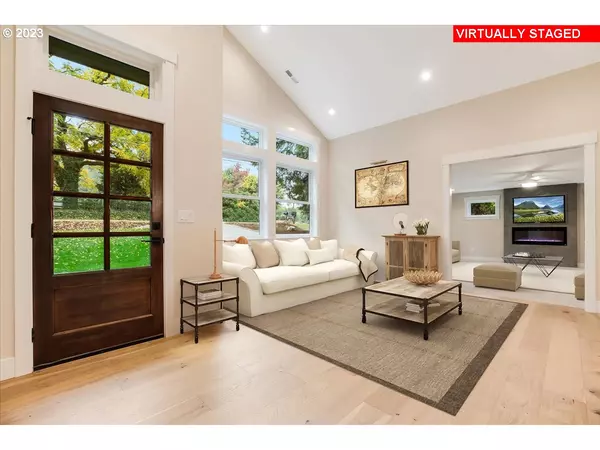Bought with Windermere Realty Trust
$1,180,000
$1,199,000
1.6%For more information regarding the value of a property, please contact us for a free consultation.
4 Beds
3 Baths
2,685 SqFt
SOLD DATE : 05/28/2024
Key Details
Sold Price $1,180,000
Property Type Single Family Home
Sub Type Single Family Residence
Listing Status Sold
Purchase Type For Sale
Square Footage 2,685 sqft
Price per Sqft $439
MLS Listing ID 23361326
Sold Date 05/28/24
Style Stories1, Ranch
Bedrooms 4
Full Baths 3
Year Built 1971
Annual Tax Amount $3,336
Tax Year 2022
Lot Size 0.900 Acres
Property Description
Welcome to Your Dream Home! This exquisite, sprawling one level home with 4-bedrooms and 3-bathrooms, is that needle in a haystack home you have been looking for. It boasts nearly 2700 sq ft on a low maintenance, freshly manicured .09 acre of land offering your family a blend of luxury, comfort, and modern convenience that will make every day feel like a vacation. Situated in a serene neighborhood, this property has an array of remarkable features that make it a truly exceptional find. Spacious Bedrooms: Four generously sized bedrooms provide ample space for your family and guests. Luxurious Bathrooms: Three full bathrooms mean no more morning traffic jams. Private Office: A dedicated office space is perfect for remote work or study.Mudroom & Laundry: Stay organized with a convenient mudroom and well-organized laundry room. Laundry Appliances: A new Whirlpool washer and dryer are included. Butler's Pantry: Add a touch of elegance to your entertaining with a full butler's pantry. Elegant Kitchen with Double Dishwashers: The kitchen is a chef's dream, featuring custom cabinets, luxurious quartz countertops, an enormous island, and top-of-the-line SMART Cafe Appliances, including double dishwashers. Recent Renovations: The house has undergone extensive renovations and additions, including all-new electrical, a modern air conditioning system, new plumbing, new remotely controlled electric water heater, and a completely new septic tank. Outdoor Bliss: Step outside to discover a brand-new fire pit, perfect for outdoor gatherings, and two outbuildings for additional storage or a shop. Privacy & Landscaping: A freshly installed 6 ft privacy fence surrounds the property, ensuring your peace + serenity. The meticulously landscaped yard and expansive concrete deck provide an ideal spot to relax and enjoy the lush, wooded, park like surroundings. Garage: Park your vehicles and store your belongings in this attached 2-car garage. Cost to water this entire property? $20 a month!
Location
State OR
County Clackamas
Area _145
Rooms
Basement Crawl Space
Interior
Interior Features Ceiling Fan, Dual Flush Toilet, Engineered Hardwood, Garage Door Opener, High Ceilings, Laundry, Quartz, Tile Floor, Vaulted Ceiling, Washer Dryer
Heating Forced Air95 Plus
Cooling Central Air
Fireplaces Number 1
Fireplaces Type Electric
Appliance Butlers Pantry, Convection Oven, Dishwasher, Free Standing Refrigerator, Island, Microwave, Quartz, Tile
Exterior
Exterior Feature Covered Patio, Fenced, Fire Pit, Outbuilding, Patio, Tool Shed, Yard
Garage Attached
Garage Spaces 2.0
View Trees Woods
Roof Type Composition
Garage Yes
Building
Lot Description Private, Wooded
Story 1
Foundation Concrete Perimeter
Sewer Septic Tank
Water Shared Well
Level or Stories 1
Schools
Elementary Schools East Orient
Middle Schools West Orient
High Schools Sam Barlow
Others
Senior Community No
Acceptable Financing Cash, Conventional, FHA, VALoan
Listing Terms Cash, Conventional, FHA, VALoan
Read Less Info
Want to know what your home might be worth? Contact us for a FREE valuation!

Our team is ready to help you sell your home for the highest possible price ASAP

GET MORE INFORMATION

Principal Broker | Lic# 201210644
ted@beachdogrealestategroup.com
1915 NE Stucki Ave. Suite 250, Hillsboro, OR, 97006







