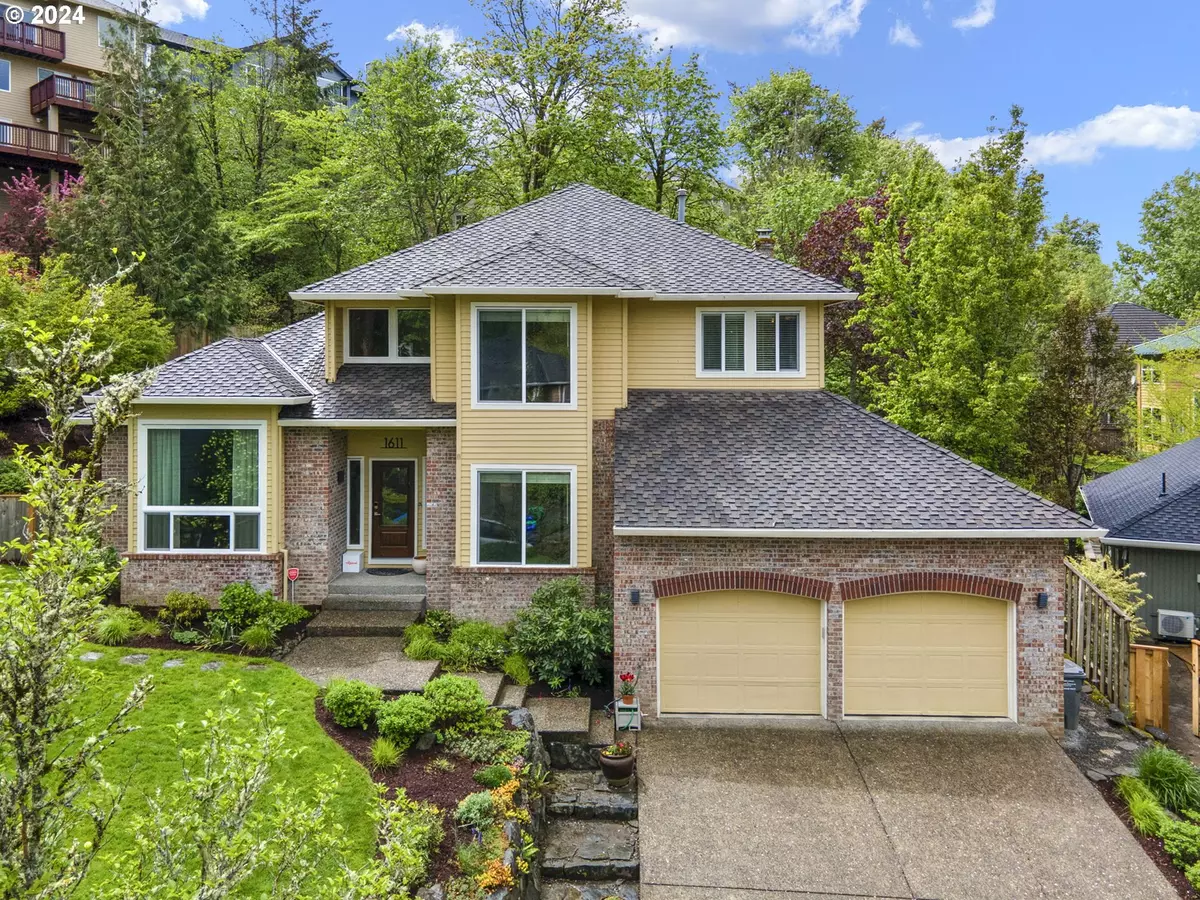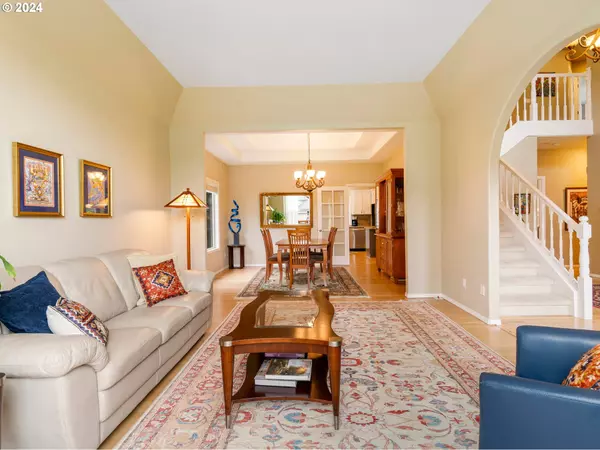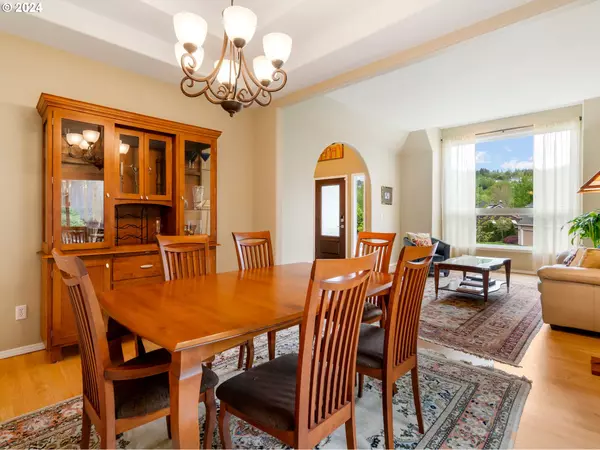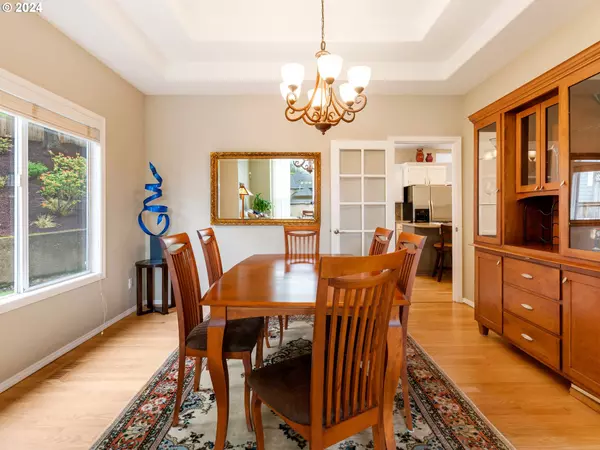Bought with Windermere Realty Trust
$939,900
$939,900
For more information regarding the value of a property, please contact us for a free consultation.
3 Beds
2.1 Baths
2,755 SqFt
SOLD DATE : 05/29/2024
Key Details
Sold Price $939,900
Property Type Single Family Home
Sub Type Single Family Residence
Listing Status Sold
Purchase Type For Sale
Square Footage 2,755 sqft
Price per Sqft $341
Subdivision Forest Heights
MLS Listing ID 24505599
Sold Date 05/29/24
Style Traditional
Bedrooms 3
Full Baths 2
Condo Fees $62
HOA Fees $62/mo
Year Built 1993
Annual Tax Amount $14,106
Tax Year 2023
Lot Size 0.270 Acres
Property Description
Best cul-de-sac in the community and largest lot on the cul-de-sac! Yes, this home finally is for sale! Sit and enjoy the days gone by in the safe flat street with lots of families and friends doing the same. Or step in your private 1/4 acre yard with multiple options for play (including a whimsical playhouse) entertaining with large patio area and lovely level grass spaces and special perennial plantings...and that's just the lot. The home boasts ample light in all seasons with high ceilings and 50 windows! Three large bedrooms on the upper level and, office or optional 4th bedroom on the main level with all bathrooms updated. The primary bathroom was remodeled and the bedroom has a sitting area. Meticulously maintained with new roof, new windows, Furnace and A/C 2019, updated kitchen.One of the few "walkable" homes in the neighborhood,a few blocks to Mill Pond Park, The Village, the shuttle, 5 minutes walk to Forest Park Elementary School, 8 miles of walking trails throughout the community, adjacent to Forest Park and minutes to major employers in the area. Move in ready !This home is truly a rare find! [Home Energy Score = 4. HES Report at https://rpt.greenbuildingregistry.com/hes/OR10227195]
Location
State OR
County Multnomah
Area _148
Rooms
Basement Crawl Space
Interior
Interior Features Garage Door Opener, Hardwood Floors, High Ceilings, Laundry, Sprinkler
Heating Forced Air
Cooling Central Air
Fireplaces Number 1
Fireplaces Type Wood Burning
Appliance Builtin Oven, Builtin Range, Butlers Pantry, Dishwasher, Granite, Island, Microwave, Pantry, Stainless Steel Appliance
Exterior
Exterior Feature Fenced, Sprinkler, Tool Shed, Yard
Garage Attached
Garage Spaces 2.0
Roof Type Composition
Garage Yes
Building
Lot Description Cul_de_sac, Private, Terraced
Story 2
Sewer Public Sewer
Water Public Water
Level or Stories 2
Schools
Elementary Schools Forest Park
Middle Schools West Sylvan
High Schools Lincoln
Others
Senior Community No
Acceptable Financing Cash, Conventional
Listing Terms Cash, Conventional
Read Less Info
Want to know what your home might be worth? Contact us for a FREE valuation!

Our team is ready to help you sell your home for the highest possible price ASAP

GET MORE INFORMATION

Principal Broker | Lic# 201210644
ted@beachdogrealestategroup.com
1915 NE Stucki Ave. Suite 250, Hillsboro, OR, 97006







