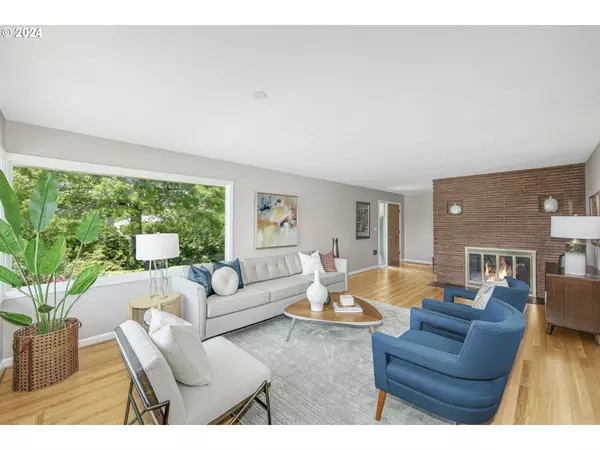Bought with Windermere Realty Trust
$1,035,000
$925,000
11.9%For more information regarding the value of a property, please contact us for a free consultation.
4 Beds
2 Baths
3,139 SqFt
SOLD DATE : 05/30/2024
Key Details
Sold Price $1,035,000
Property Type Single Family Home
Sub Type Single Family Residence
Listing Status Sold
Purchase Type For Sale
Square Footage 3,139 sqft
Price per Sqft $329
Subdivision Hillsdale
MLS Listing ID 24698467
Sold Date 05/30/24
Style Daylight Ranch
Bedrooms 4
Full Baths 2
Year Built 1954
Annual Tax Amount $10,147
Tax Year 2023
Lot Size 0.370 Acres
Property Description
Situated on a quiet street above Hillsdale this inviting Mid-century daylight ranch has been meticulously maintained & remodeled while preserving the classic 50s touches. Light-filled living & dining rooms with expansive territorial views join seamlessly to an extraordinary Chef's kitchen, where every detail has been thoughtfully planned & executed to perfection. The dining room opens to an expansive deck overlooking a gorgeous, private 2-tiered back yard with a variety of fruit trees, flowers & raised beds. 3 bedrooms on the Main. Lower level could be used as second living quarters & features a charming family room w/gas fireplace, an auxiliary kitchen & 4th bedroom or office. Hardwoods on the Main; updated w/Marvin windows throughout, 50-yr roof in 2020; Pex plumbing & new electrical (+ car charger), seismically retrofitted. Near OHSU, trails & Hillsdale amenities including shopping, restaurants, library, pool, parks, the Farmer's Market & easy access to downtown & freeways. [Home Energy Score = 4. HES Report at https://rpt.greenbuildingregistry.com/hes/OR10214963]
Location
State OR
County Multnomah
Area _148
Rooms
Basement Full Basement
Interior
Interior Features Hardwood Floors, Washer Dryer, Water Purifier
Heating Forced Air
Fireplaces Number 2
Fireplaces Type Gas, Wood Burning
Appliance Builtin Oven, Builtin Range, Builtin Refrigerator, Convection Oven, Cooktop, Dishwasher, Free Standing Gas Range, Gas Appliances, Marble, Range Hood, Solid Surface Countertop, Stainless Steel Appliance, Wine Cooler
Exterior
Exterior Feature Deck, Fenced, Garden, Raised Beds, Yard
Garage Attached
Garage Spaces 2.0
View Territorial
Roof Type Composition
Garage Yes
Building
Lot Description Private
Story 2
Foundation Slab
Sewer Public Sewer
Water Public Water
Level or Stories 2
Schools
Elementary Schools Rieke
Middle Schools Robert Gray
High Schools Ida B Wells
Others
Senior Community No
Acceptable Financing Cash, Conventional
Listing Terms Cash, Conventional
Read Less Info
Want to know what your home might be worth? Contact us for a FREE valuation!

Our team is ready to help you sell your home for the highest possible price ASAP

GET MORE INFORMATION

Principal Broker | Lic# 201210644
ted@beachdogrealestategroup.com
1915 NE Stucki Ave. Suite 250, Hillsboro, OR, 97006







