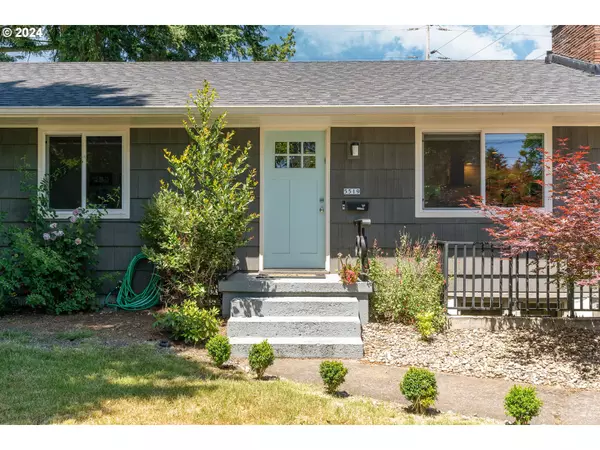Bought with MORE Realty
$700,000
$670,000
4.5%For more information regarding the value of a property, please contact us for a free consultation.
4 Beds
3 Baths
2,184 SqFt
SOLD DATE : 05/30/2024
Key Details
Sold Price $700,000
Property Type Single Family Home
Sub Type Single Family Residence
Listing Status Sold
Purchase Type For Sale
Square Footage 2,184 sqft
Price per Sqft $320
Subdivision Woodstock Area
MLS Listing ID 24674272
Sold Date 05/30/24
Style Ranch
Bedrooms 4
Full Baths 3
Year Built 1956
Annual Tax Amount $6,534
Tax Year 2023
Lot Size 6,098 Sqft
Property Description
Step into luxury living with this impeccable home in the lovely Woodstock area. Stay cozy year-round with 2 wood fireplaces. Indulge your culinary passions in the gourmet kitchen with top-of-the-line appliances, including a newer stove, refrigerator & oven. Need a versatile space for guests, a home office, or a cozy hideaway? Discover 2 more bedrooms, beautiful family room space, laundry and a full bath in the lower level, offering endless possibilities to suit your lifestyle. Two egress windows let the light in making the lower level bright! Enjoy the lovely landscaped yard with mature planting, raised beds and a covered patio. Fenced backyard too. Embrace the perfect blend of luxury, convenience, and outdoor space. Schedule your showing today and make this dream home yours! Open this Saturday 12-3pm & Sunday 12 - 2pm! [Home Energy Score = 10. HES Report at https://rpt.greenbuildingregistry.com/hes/OR10028867]
Location
State OR
County Multnomah
Area _143
Zoning R5
Rooms
Basement Finished, Full Basement
Interior
Interior Features Hardwood Floors, Luxury Vinyl Plank, Quartz, Tile Floor, Wallto Wall Carpet, Washer Dryer
Heating Forced Air
Cooling None
Fireplaces Number 2
Fireplaces Type Wood Burning
Appliance Dishwasher, Disposal, Free Standing Gas Range, Free Standing Refrigerator, Gas Appliances, Range Hood
Exterior
Exterior Feature Covered Patio, Fenced, Garden, Patio, Yard
Garage Attached
Garage Spaces 1.0
Roof Type Composition
Garage Yes
Building
Lot Description Corner Lot, Level
Story 2
Foundation Concrete Perimeter
Sewer Public Sewer
Water Public Water
Level or Stories 2
Schools
Elementary Schools Woodstock
Middle Schools Hosford
High Schools Cleveland
Others
Senior Community No
Acceptable Financing Cash, Conventional
Listing Terms Cash, Conventional
Read Less Info
Want to know what your home might be worth? Contact us for a FREE valuation!

Our team is ready to help you sell your home for the highest possible price ASAP

GET MORE INFORMATION

Principal Broker | Lic# 201210644
ted@beachdogrealestategroup.com
1915 NE Stucki Ave. Suite 250, Hillsboro, OR, 97006







