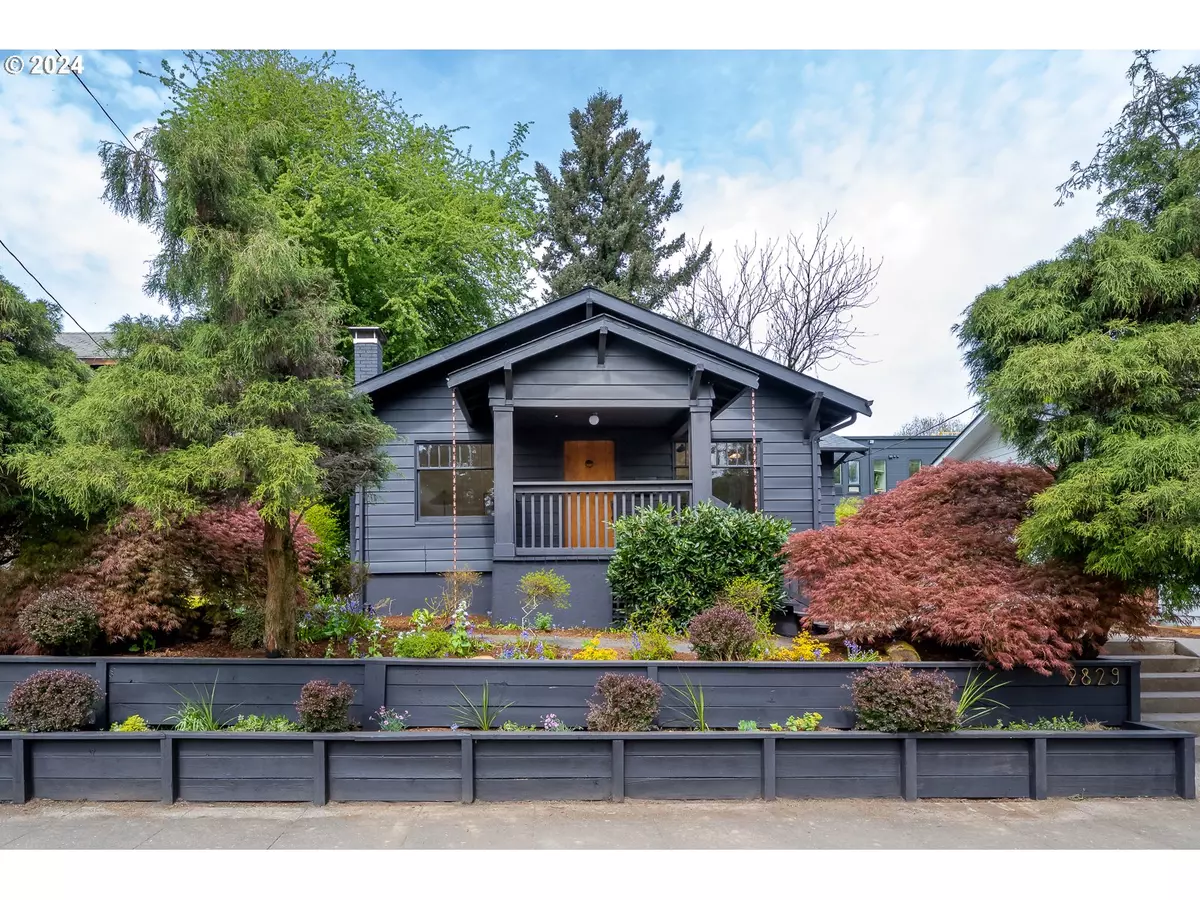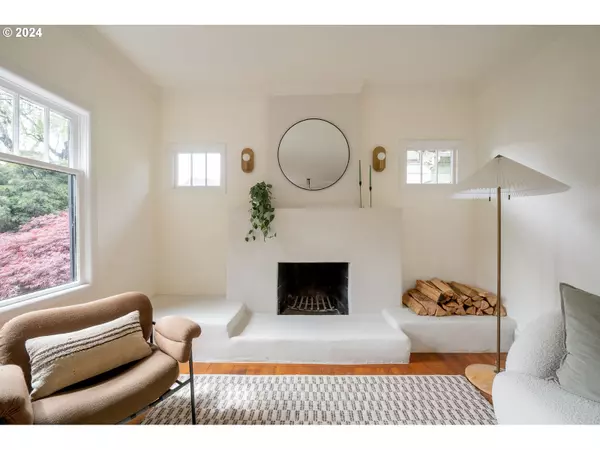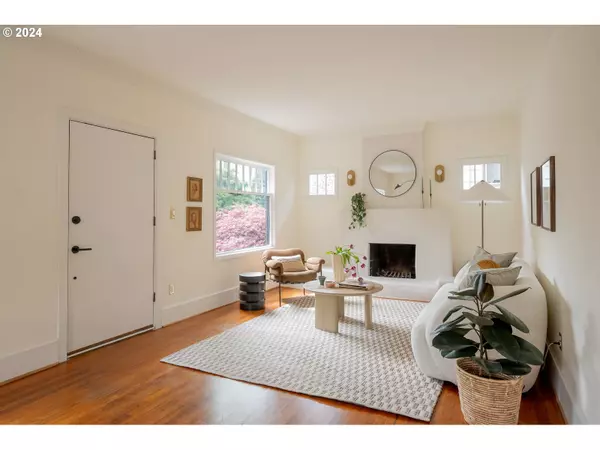Bought with Living Room Realty
$635,000
$584,999
8.5%For more information regarding the value of a property, please contact us for a free consultation.
3 Beds
1 Bath
1,658 SqFt
SOLD DATE : 05/30/2024
Key Details
Sold Price $635,000
Property Type Single Family Home
Sub Type Single Family Residence
Listing Status Sold
Purchase Type For Sale
Square Footage 1,658 sqft
Price per Sqft $382
MLS Listing ID 24122834
Sold Date 05/30/24
Style Bungalow, Modern
Bedrooms 3
Full Baths 1
Year Built 1922
Annual Tax Amount $4,237
Tax Year 2023
Lot Size 5,227 Sqft
Property Description
Welcome to your new home! Nestled in the heart of the vibrant Kerns neighborhood, this charming bungalow offers both comfort and convenience. Upon entering, you're greeted by a warm and inviting atmosphere. The open layout seamlessly connects the living, dining, and kitchen areas, perfect for both relaxation and entertaining guests. Natural light floods the space, accentuating the stylish finishes and modern accents throughout.The kitchen boasts sleek countertops, open shelving and a SMEG refrigerator. Whether you're hosting a dinner party or enjoying a quiet night in, this kitchen is sure to inspire your inner chef. Retreat to the spacious bedrooms, each offering tranquility and privacy. With plenty of closet space and large windows, these rooms provide the perfect sanctuary to unwind after a long day. The luxurious bathroom features heated tile floors, Tadelakt plaster (waterproof) walls and a 6' soaking tub. Outside, you'll find a beautifully landscaped backyard, ideal for enjoying the mild climate of the Pacific Northwest. Whether you're sipping your morning coffee on the patio or hosting a barbecue with friends, this outdoor space is sure to become your favorite spot to relax and unwind. In addition, there is a gorgeous studio space that you can use as an office or home gym. Located in the sought-after neighborhood Kerns, this home is blocks to a variety of amenities, including shops, restaurants, parks, and more. Plus, with convenient access to major highways and public transportation, commuting to downtown and beyond is a breeze.Don't miss your chance to make this stunning residence your own. Schedule a showing today and experience the best of Portland living. [Home Energy Score = 5. HES Report at https://rpt.greenbuildingregistry.com/hes/OR10226508]
Location
State OR
County Multnomah
Area _142
Zoning RES
Rooms
Basement Finished, Full Basement
Interior
Interior Features Hardwood Floors, Heated Tile Floor, Laundry, Quartz, Soaking Tub, Tile Floor, Washer Dryer, Wood Floors
Heating Forced Air
Fireplaces Number 1
Fireplaces Type Wood Burning
Appliance Dishwasher, Free Standing Range, Free Standing Refrigerator, Quartz, Range Hood, Tile
Exterior
Exterior Feature Fenced, Patio, Porch, Workshop, Yard
Roof Type Composition
Garage No
Building
Lot Description Level
Story 2
Foundation Concrete Perimeter
Sewer Public Sewer
Water Public Water
Level or Stories 2
Schools
Elementary Schools Buckman
Middle Schools Hosford
High Schools Cleveland
Others
Senior Community No
Acceptable Financing Cash, Conventional, FHA
Listing Terms Cash, Conventional, FHA
Read Less Info
Want to know what your home might be worth? Contact us for a FREE valuation!

Our team is ready to help you sell your home for the highest possible price ASAP

GET MORE INFORMATION

Principal Broker | Lic# 201210644
ted@beachdogrealestategroup.com
1915 NE Stucki Ave. Suite 250, Hillsboro, OR, 97006







