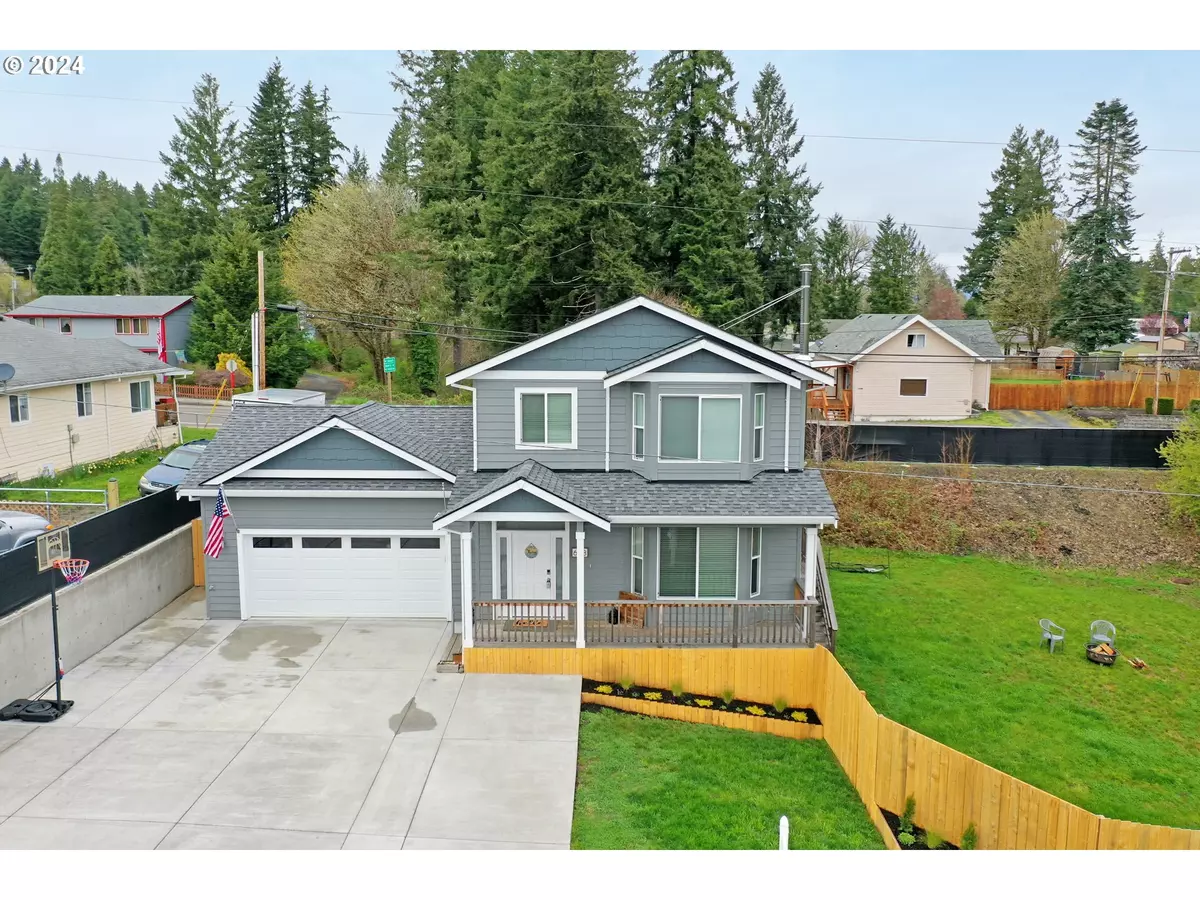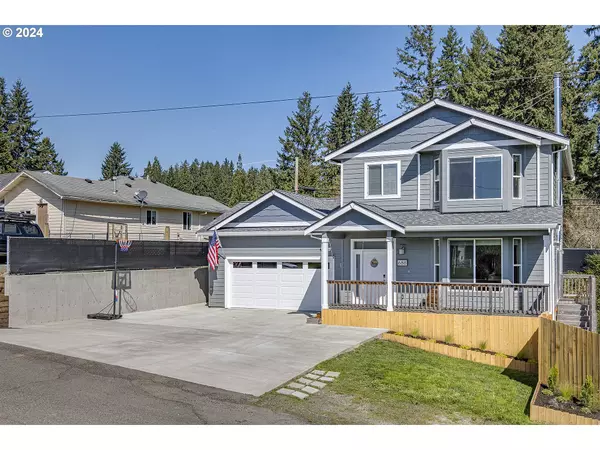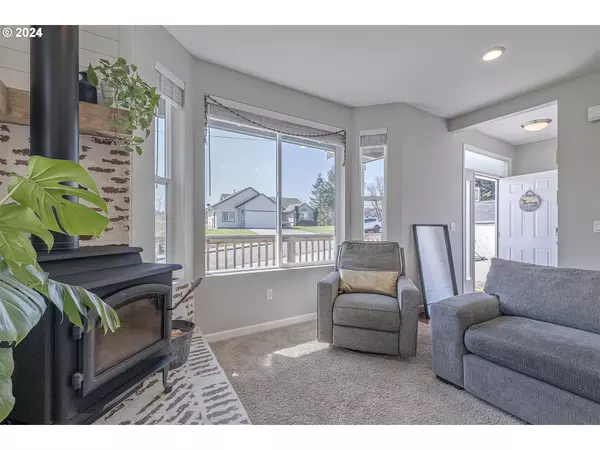Bought with John L. Scott Market Center
$515,000
$515,000
For more information regarding the value of a property, please contact us for a free consultation.
3 Beds
2.1 Baths
1,682 SqFt
SOLD DATE : 05/30/2024
Key Details
Sold Price $515,000
Property Type Single Family Home
Sub Type Single Family Residence
Listing Status Sold
Purchase Type For Sale
Square Footage 1,682 sqft
Price per Sqft $306
MLS Listing ID 24120665
Sold Date 05/30/24
Style Stories2, Contemporary
Bedrooms 3
Full Baths 2
Year Built 2022
Annual Tax Amount $3,571
Tax Year 2022
Lot Size 0.350 Acres
Property Description
Newly built three bedroom, two level home on oversized fenced lot with gorgeous views of the lake! This well-designed, light & bright open floor plan home features 9 ft ceilings throughout the first floor w/ oversized windows & 8 ft slider door to enjoy the expansive views of Vernonia Lake/ Historic Mill Pond & old Mill building. Plenty of closet room & storage in the home's entry, leading to the living room w/ an ample sized woodstove on a custom built brick hearth with wood storage creating a cozy atmosphere. The open floor plans flows into the dining room & kitchen w/ luxury vinyl wood floors. Kitchen features deep farmhouse stainless steel sink w/ soap dispenser, strainer/ cutting board ledge & grid protector as well as gas stove w/ double oven, 3 tier dishwasher, French door refrigerator w/ snack drawer, two large pantries w/ stationary & pull out shelves, soft-close drawers/cabinets & butcher block island. Upstairs is the primary suite w/ walk-in closet & peaceful views of the lake & beyond as well as two equally sized bedrooms & full bathroom & open landing. Under the stairs storage is finished w/ outlet & utilized as extra room to play. Gas water heater & furnace for efficiency, generator panel set up. Fully insulated double car garage & garage door w/ opener, custom shelves & workbench. Laundry room leading out to a concrete patio & large privacy fenced yard w/ 10ft gate & three side gates for access. 10x10 tool shed with shelving & loft, raised garden beds, covered patio, ledger board prepped to expand side deck, extra large concrete driveway & fruit trees (cherry, plums, blackberries) make the outside as inviting as the inside of this home. Close to school (.2mile), lake (.1mile), Linear trail (.3mile), Rock Creek swimming hole/ Nehalem River (.7mile) & all downtown Vernonia has to offer. Located on the end of a quiet street w/ other newer homes, HOA has no fees. Come enjoy small town living & beautiful lake views!!
Location
State OR
County Columbia
Area _155
Zoning VR:R
Rooms
Basement Crawl Space
Interior
Interior Features Ceiling Fan, High Ceilings, Laundry, Luxury Vinyl Plank, Wallto Wall Carpet
Heating Forced Air
Fireplaces Number 1
Fireplaces Type Wood Burning
Appliance Dishwasher, Disposal, Double Oven, Free Standing Gas Range, Free Standing Refrigerator, Island, Range Hood, Stainless Steel Appliance
Exterior
Exterior Feature Deck, Fenced, Patio, Porch, Raised Beds, Tool Shed, Yard
Garage Attached
Garage Spaces 2.0
View Lake
Roof Type Composition,Shingle
Garage Yes
Building
Lot Description Sloped, Trees
Story 2
Foundation Concrete Perimeter
Sewer Public Sewer
Water Public Water
Level or Stories 2
Schools
Elementary Schools Vernonia
Middle Schools Vernonia
High Schools Vernonia
Others
Senior Community No
Acceptable Financing Cash, Conventional, FHA, USDALoan, VALoan
Listing Terms Cash, Conventional, FHA, USDALoan, VALoan
Read Less Info
Want to know what your home might be worth? Contact us for a FREE valuation!

Our team is ready to help you sell your home for the highest possible price ASAP

GET MORE INFORMATION

Principal Broker | Lic# 201210644
ted@beachdogrealestategroup.com
1915 NE Stucki Ave. Suite 250, Hillsboro, OR, 97006







