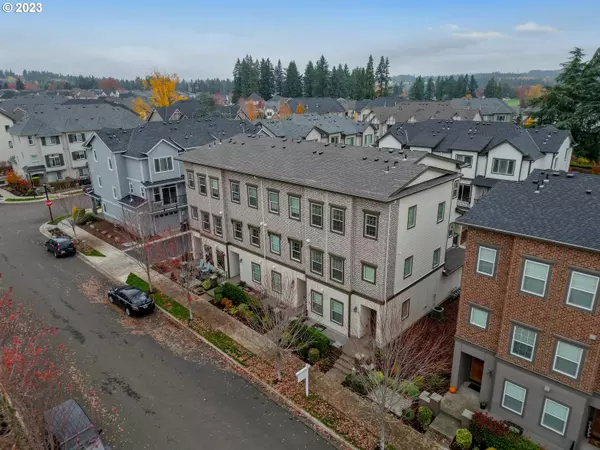Bought with Keller Williams Sunset Corridor
$479,900
$479,900
For more information regarding the value of a property, please contact us for a free consultation.
3 Beds
3.1 Baths
1,728 SqFt
SOLD DATE : 05/30/2024
Key Details
Sold Price $479,900
Property Type Townhouse
Sub Type Townhouse
Listing Status Sold
Purchase Type For Sale
Square Footage 1,728 sqft
Price per Sqft $277
MLS Listing ID 24215271
Sold Date 05/30/24
Style Townhouse
Bedrooms 3
Full Baths 3
Condo Fees $213
HOA Fees $213/mo
Year Built 2017
Annual Tax Amount $4,812
Tax Year 2023
Property Description
Nestled in the heart of the welcoming community of Popular Villebois. This inviting end unit / townhouse offers comfortable and modern living with easy access to nature. Featuring three spacious bedrooms and 3.1 baths, this residence is perfect for families or individuals who enjoy entertaining guests. The kitchen serves as the heart of the home, with a beautiful 12-foot island providing a practical workspace and a gathering spot for family and friends. Adorned with sleek granite countertops, the kitchen is well-equipped with top-of-the-line appliances, making it a delightful space for cooking and socializing. Inside, the townhouse features stylish laminate floors, adding a touch of warmth and elegance to the living space. The open layout creates a sense of spaciousness, making it a comfortable environment for relaxation and social activities. What sets this townhouse apart is its proximity to nearby parks and trails. Residents have the opportunity to enjoy the natural beauty of the area with well-maintained parks for picnics and outdoor activities. Scenic trails wind through Villebois, providing opportunities for leisurely walks, jogging, and biking, allowing residents to immerse themselves in nature and maintain a healthy lifestyle. This townhouse in Popular Villebois not only offers a comfortable home but also a chance to embrace a balanced lifestyle, combining modern amenities with the tranquility of the outdoors. Its thoughtful design, convenient location, and access to parks and trails make it an ideal choice for individuals and families seeking a harmonious living experience.Ready for this to be your Next Home!
Location
State OR
County Clackamas
Area _151
Interior
Interior Features Garage Door Opener, Granite, High Ceilings, Laminate Flooring, Vaulted Ceiling, Wallto Wall Carpet
Heating Forced Air
Cooling Central Air
Fireplaces Number 1
Fireplaces Type Gas
Appliance Dishwasher, Disposal, Free Standing Gas Range, Granite, Island, Microwave, Plumbed For Ice Maker
Exterior
Exterior Feature Covered Deck, Deck, Porch
Garage Attached
Garage Spaces 1.0
Garage Yes
Building
Lot Description Level
Story 3
Foundation Slab
Sewer Public Sewer
Water Public Water
Level or Stories 3
Schools
Elementary Schools Lowrie
Middle Schools Wood
High Schools Wilsonville
Others
Senior Community No
Acceptable Financing Cash, Conventional
Listing Terms Cash, Conventional
Read Less Info
Want to know what your home might be worth? Contact us for a FREE valuation!

Our team is ready to help you sell your home for the highest possible price ASAP

GET MORE INFORMATION

Principal Broker | Lic# 201210644
ted@beachdogrealestategroup.com
1915 NE Stucki Ave. Suite 250, Hillsboro, OR, 97006







