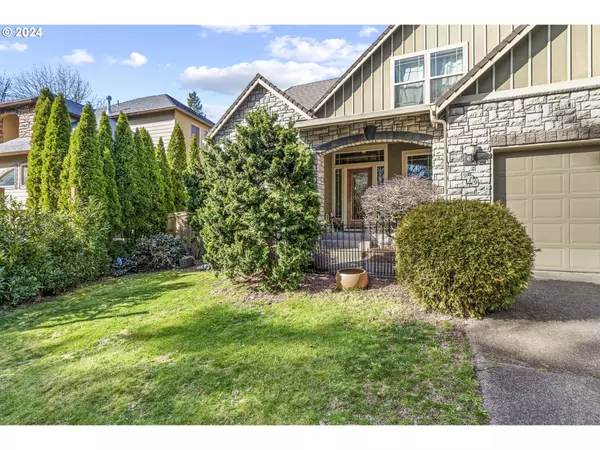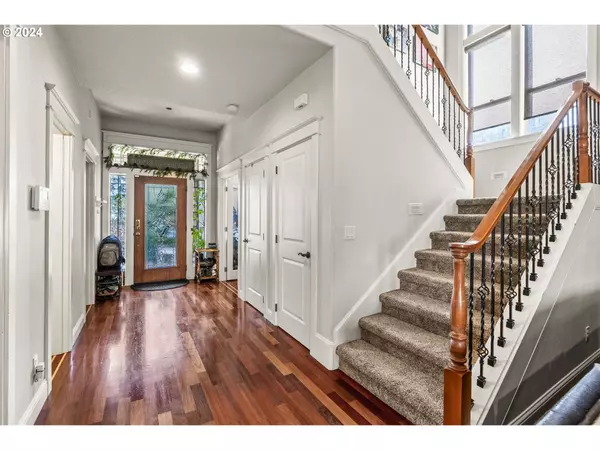Bought with Windermere Northwest Living
$595,000
$625,000
4.8%For more information regarding the value of a property, please contact us for a free consultation.
3 Beds
2.1 Baths
2,223 SqFt
SOLD DATE : 05/30/2024
Key Details
Sold Price $595,000
Property Type Single Family Home
Sub Type Single Family Residence
Listing Status Sold
Purchase Type For Sale
Square Footage 2,223 sqft
Price per Sqft $267
MLS Listing ID 24014085
Sold Date 05/30/24
Style Stories2
Bedrooms 3
Full Baths 2
Year Built 2005
Annual Tax Amount $5,333
Tax Year 2023
Lot Size 6,098 Sqft
Property Description
Beautiful 3 bedroom 2 bath home in the heart of Washougal. The first floor boasts beautiful wood floors, tall vaulted ceilings, and a gas fireplace with floor to ceiling stone surround. The tall double windows provide the livingroom and dining room with natural light while the extensive recessed lighting gives that boost of brightness during the darker months in the PNW. The kitchen comes complete with a built in microwave, convection oven and granite hard surfaces. Moving upstairs you'll find an oversized primary bedroom with vaulted ceilings, a large jetted soaking tub, a large walk in closet and private bathroom. The secondary bedrooms on the second floor are each completed with large windows again for natural lighting. The entire house was finished with tall baseboard trim, and upgraded door and window trim. Entering the back yard you'll enjoy your own oasis underneath the covered porch, fully fenced yard, and zonal sprinkler system. Don't let this one slip past you!
Location
State WA
County Clark
Area _33
Rooms
Basement Crawl Space
Interior
Interior Features Garage Door Opener, High Ceilings, Jetted Tub, Laundry, Vaulted Ceiling, Wallto Wall Carpet, Wood Floors
Heating Forced Air
Cooling Central Air
Fireplaces Number 1
Fireplaces Type Gas
Appliance Convection Oven, Cooktop, Dishwasher, Disposal, Free Standing Range, Granite, Marble, Microwave, Pantry, Plumbed For Ice Maker
Exterior
Exterior Feature Covered Patio, Fenced, Porch, Sprinkler, Xeriscape Landscaping, Yard
Garage Attached
Garage Spaces 2.0
Roof Type Composition
Garage Yes
Building
Lot Description Level
Story 2
Foundation Concrete Perimeter
Sewer Public Sewer
Water Public Water
Level or Stories 2
Schools
Elementary Schools Woodburn
Middle Schools Liberty
High Schools Camas
Others
Senior Community No
Acceptable Financing Cash, Conventional, FHA, VALoan
Listing Terms Cash, Conventional, FHA, VALoan
Read Less Info
Want to know what your home might be worth? Contact us for a FREE valuation!

Our team is ready to help you sell your home for the highest possible price ASAP

GET MORE INFORMATION

Principal Broker | Lic# 201210644
ted@beachdogrealestategroup.com
1915 NE Stucki Ave. Suite 250, Hillsboro, OR, 97006







