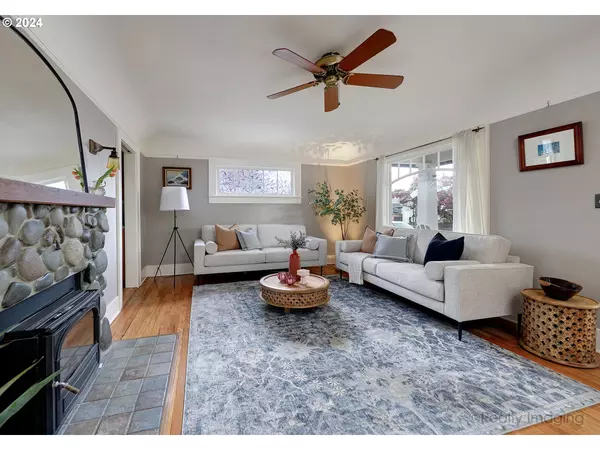Bought with Keller Williams Realty Portland Elite
$917,000
$825,000
11.2%For more information regarding the value of a property, please contact us for a free consultation.
4 Beds
2.1 Baths
2,755 SqFt
SOLD DATE : 05/31/2024
Key Details
Sold Price $917,000
Property Type Single Family Home
Sub Type Single Family Residence
Listing Status Sold
Purchase Type For Sale
Square Footage 2,755 sqft
Price per Sqft $332
Subdivision Westmoreland / Sellwood
MLS Listing ID 24260679
Sold Date 05/31/24
Style Bungalow, Traditional
Bedrooms 4
Full Baths 2
Year Built 1926
Annual Tax Amount $10,097
Tax Year 2023
Lot Size 4,791 Sqft
Property Description
Meticulously loved and updated over the past 30 years, this warm & inviting Westmoreland classic will bring you peace of mind and ease of living. You'll appreciate the attention to detail & care that has been poured into this home, inside & out. The main floor offers gorgeous hardwoods, Marvin windows & picture rails throughout, cove ceilings, stone fireplace w/DEQ approved wood-burning insert, separate parlor w/original French doors, 4th bedroom or home office, remodeled kitchen w/cherry-fronted cabinets, stainless appliances, & dining room. The 2nd floor features the primary bedroom w/double closets, bathroom w/full size tub & tile surround, two bedrooms adjacent to the generous family/media room & access to laddered attic storage area. Workshop space & more storage await in the partial basement. It's easy to picture yourself enjoying a morning cup or an evening nightcap on the large front porch. Enjoy the private & lush fenced backyard from the spacious patio, back deck or under the magnolia and cypress trees. The ample driveway allows for 2+ vehicles & the ~300 sq. ft. garage offers more potential shop space w/attic storage above. Just two block from Westmoreland park and all nestled in amid the myriad shops, restaurants & absolute charm of the Sellwood-Moreland neighborhood, with a BikeScore of 100 & WalkScore of 79! [Home Energy Score = 6. HES Report at https://rpt.greenbuildingregistry.com/hes/OR10226466]
Location
State OR
County Multnomah
Area _143
Zoning R5
Rooms
Basement Partial Basement, Unfinished
Interior
Interior Features Ceiling Fan, Hardwood Floors, High Speed Internet, Laundry, Solar Tube, Wallto Wall Carpet, Washer Dryer
Heating Forced Air95 Plus, Wall Heater
Cooling None
Fireplaces Number 1
Fireplaces Type Insert, Wood Burning
Appliance Dishwasher, Disposal, Free Standing Range, Free Standing Refrigerator, Plumbed For Ice Maker, Range Hood, Stainless Steel Appliance, Tile
Exterior
Exterior Feature Deck, Fenced, Patio, Porch, Security Lights, Yard
Garage Detached
Garage Spaces 1.0
Roof Type Composition
Garage Yes
Building
Lot Description Level
Story 3
Foundation Concrete Perimeter
Sewer Public Sewer
Water Public Water
Level or Stories 3
Schools
Elementary Schools Llewellyn
Middle Schools Sellwood
High Schools Cleveland
Others
Senior Community No
Acceptable Financing Cash, Conventional
Listing Terms Cash, Conventional
Read Less Info
Want to know what your home might be worth? Contact us for a FREE valuation!

Our team is ready to help you sell your home for the highest possible price ASAP

GET MORE INFORMATION

Principal Broker | Lic# 201210644
ted@beachdogrealestategroup.com
1915 NE Stucki Ave. Suite 250, Hillsboro, OR, 97006







