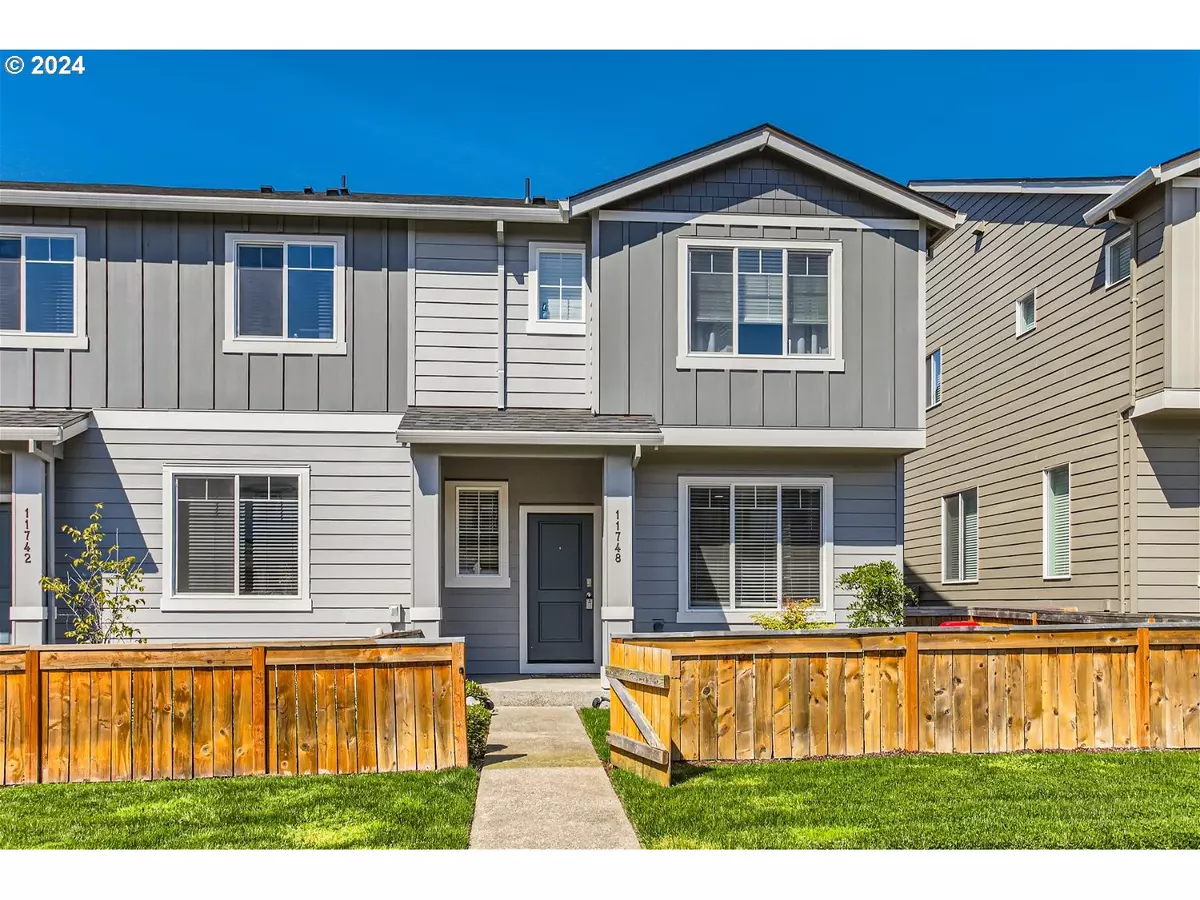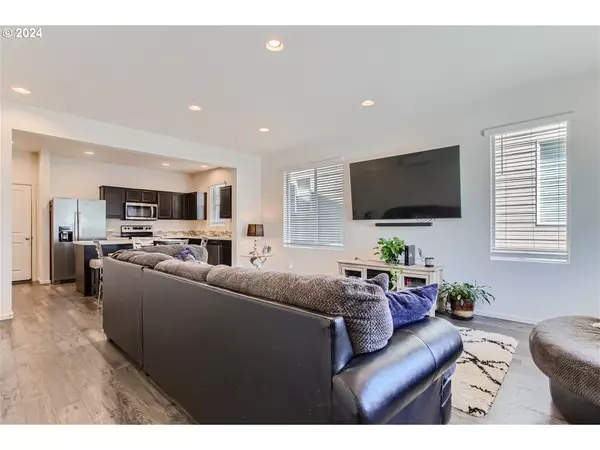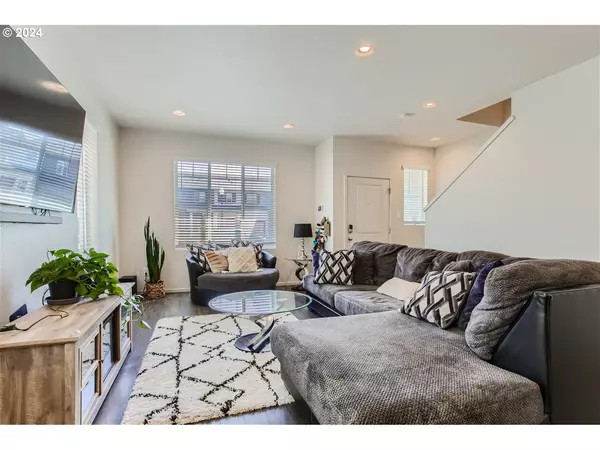Bought with eXp Realty LLC
$390,000
$395,000
1.3%For more information regarding the value of a property, please contact us for a free consultation.
3 Beds
2.1 Baths
1,562 SqFt
SOLD DATE : 05/31/2024
Key Details
Sold Price $390,000
Property Type Townhouse
Sub Type Townhouse
Listing Status Sold
Purchase Type For Sale
Square Footage 1,562 sqft
Price per Sqft $249
MLS Listing ID 24536553
Sold Date 05/31/24
Style Stories2, Townhouse
Bedrooms 3
Full Baths 2
Condo Fees $190
HOA Fees $190/mo
Year Built 2020
Annual Tax Amount $3,388
Tax Year 2023
Lot Size 2,178 Sqft
Property Description
Welcome to this stunning townhome located in the desirable Four Seasons neighborhood! This modern home offers 3 bedrooms, 2 and a half bathrooms, and a double-car garage. As you step inside, you'll be greeted by an open and bright living space, perfect for entertaining friends and family. The spacious living room seamlessly flows into the dining area and kitchen, creating a welcoming atmosphere. The kitchen is a chef's dream, featuring stainless steel appliances, an eat-in island, and plenty of cabinet space. Upstairs, you'll find the luxurious primary bedroom complete with a large walk-in closet and en-suite bathroom. A second bedroom also boasts a walk-in closet, providing ample storage space. Additionally, the upstairs includes a convenient laundry room and a large linen closet and open tech/flex space. Outside, you'll find a fenced front yard, conveniently located near several parks, shopping centers, restaurants, and entertainment options, making it the perfect place to call home. Don't miss out on this fantastic opportunity in a wonderful location! Ask about the assumable loan option for this mortgage!
Location
State WA
County Clark
Area _22
Rooms
Basement Crawl Space
Interior
Interior Features Laminate Flooring, Vinyl Floor, Wallto Wall Carpet
Heating Heat Pump, Mini Split
Cooling Central Air, Mini Split
Appliance Dishwasher, Disposal, Free Standing Range, Island, Microwave, Stainless Steel Appliance
Exterior
Exterior Feature Fenced, Sprinkler
Garage Attached
Garage Spaces 2.0
View Territorial
Roof Type Composition
Garage Yes
Building
Lot Description Level
Story 2
Foundation Concrete Perimeter
Sewer Public Sewer
Water Public Water
Level or Stories 2
Schools
Elementary Schools Fircrest
Middle Schools Cascade
High Schools Evergreen
Others
Senior Community No
Acceptable Financing Cash, Conventional, FHA, VALoan
Listing Terms Cash, Conventional, FHA, VALoan
Read Less Info
Want to know what your home might be worth? Contact us for a FREE valuation!

Our team is ready to help you sell your home for the highest possible price ASAP

GET MORE INFORMATION

Principal Broker | Lic# 201210644
ted@beachdogrealestategroup.com
1915 NE Stucki Ave. Suite 250, Hillsboro, OR, 97006







