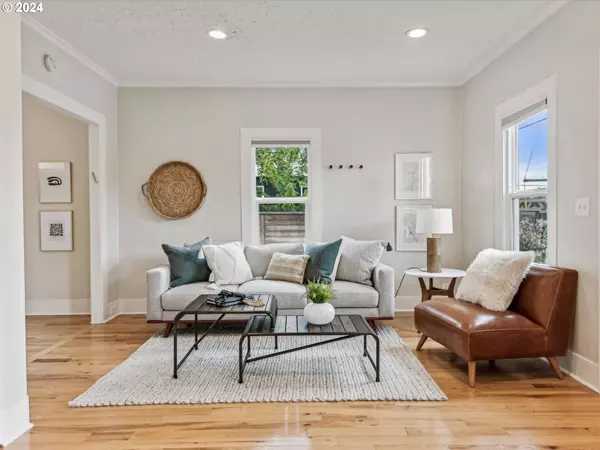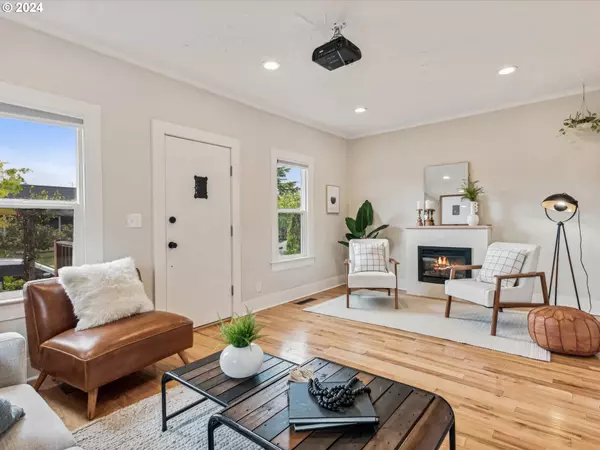Bought with Windermere Realty Trust
$465,000
$435,000
6.9%For more information regarding the value of a property, please contact us for a free consultation.
2 Beds
1 Bath
1,424 SqFt
SOLD DATE : 05/31/2024
Key Details
Sold Price $465,000
Property Type Single Family Home
Sub Type Single Family Residence
Listing Status Sold
Purchase Type For Sale
Square Footage 1,424 sqft
Price per Sqft $326
MLS Listing ID 24581358
Sold Date 05/31/24
Style Bungalow
Bedrooms 2
Full Baths 1
Year Built 1906
Annual Tax Amount $3,900
Tax Year 2023
Lot Size 3,920 Sqft
Property Description
Exceptional SE starter home, circa 1906. Remodeled with designer touches and modern sensibilities. Refinished hardwoods and wood floors throughout. Charming and bright living room, formal dining room with new lighting. Remodeled chef's kitchen with solid stone surfaces, gas cooking and stainless appliances. Two gracious bedrooms, lovely bathroom, separate laundry room and newly converted mudroom off kitchen, perfect for storage and wet shoes! Heated art studio / office (separate structure) in backyard offers extra space to entertain. Gas furnace and central AC. Newer vinyl windows and radon mitigation system. Mere moments to coffee shops, fun dining and downtown Foster-Powell. So much to love about this home! [Home Energy Score = 4. HES Report at https://rpt.greenbuildingregistry.com/hes/OR10051197]
Location
State OR
County Multnomah
Area _143
Rooms
Basement Partial Basement, Unfinished
Interior
Interior Features Hardwood Floors, Laundry, Quartz, Tile Floor, Wood Floors
Heating Forced Air
Cooling Central Air
Appliance Dishwasher, Disposal, Free Standing Gas Range, Free Standing Refrigerator, Gas Appliances, Island, Microwave, Quartz, Stainless Steel Appliance, Tile
Exterior
Exterior Feature Fenced, Outbuilding, Patio, Yard
Roof Type Composition
Garage No
Building
Lot Description Level
Story 2
Sewer Public Sewer
Water Public Water
Level or Stories 2
Schools
Elementary Schools Creston
Middle Schools Hosford
High Schools Franklin
Others
Senior Community No
Acceptable Financing Cash, Conventional
Listing Terms Cash, Conventional
Read Less Info
Want to know what your home might be worth? Contact us for a FREE valuation!

Our team is ready to help you sell your home for the highest possible price ASAP

GET MORE INFORMATION

Principal Broker | Lic# 201210644
ted@beachdogrealestategroup.com
1915 NE Stucki Ave. Suite 250, Hillsboro, OR, 97006







