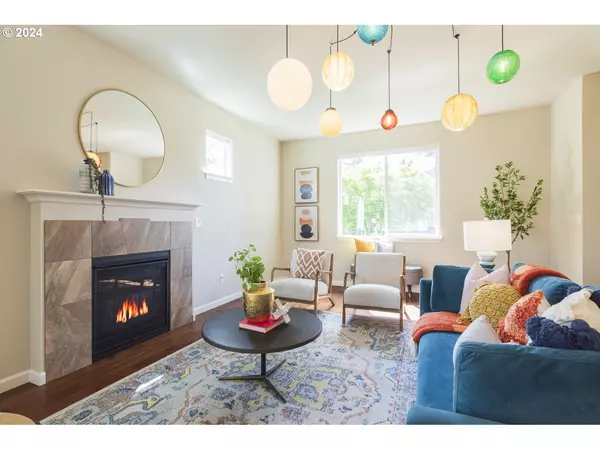Bought with Windermere Realty Trust
$500,000
$499,900
For more information regarding the value of a property, please contact us for a free consultation.
3 Beds
2 Baths
1,424 SqFt
SOLD DATE : 05/31/2024
Key Details
Sold Price $500,000
Property Type Single Family Home
Sub Type Single Family Residence
Listing Status Sold
Purchase Type For Sale
Square Footage 1,424 sqft
Price per Sqft $351
Subdivision Brentwood - Darlington
MLS Listing ID 24362322
Sold Date 05/31/24
Style Stories1, Traditional
Bedrooms 3
Full Baths 2
Year Built 2017
Annual Tax Amount $5,832
Tax Year 2023
Lot Size 4,356 Sqft
Property Description
Dialed-in contemporary, personalized with lush, gorgeous landscaping and fixture updates. Character + new build = the perfect combination. True one level living! The living room has a gas fireplace and gleaming engineered wood floors that extend into the dining room and gourmet kitchen. Sizable bedrooms including a primary with en suite, featuring a walk-in closet with built-ins, a full bathroom with double sinks, slab granite countertops, walk-in shower and high ceilings, and slider to a deck. The other two bedrooms are anchored by a stunning full bathroom. The gourmet kitchen features sleek granite slab counters, maple cabinets, a spacious pantry, stainless appliances, and a glass door to the private patio- perfect for outdoor dining or entertaining. Enjoy a relaxing cup of coffee in the morning surrounded by a well established garden featuring maple trees and clumping bamboo for privacy, raised beds for urban farming, plus established raspberries, blueberries, hydrangea, and more. With a fully fenced backyard, it is perfect for pets and play! This home is truly the best of both worlds - low-maintenance new construction plus customizations like central AC, extra storage and established landscaping. Don't forget the two-car garage, with 100 additional square feet of storage in the attic. All of this close to vibrant Woodstock - New Seasons, Trader Joe's, restaurants, numerous parks including the new Errol Heights Park with walking trails, nature preserve, play area, and more plus shops, and transportation right at your fingertips. Welcome home! [Home Energy Score = 8. HES Report at https://rpt.greenbuildingregistry.com/hes/OR10227758]
Location
State OR
County Multnomah
Area _143
Zoning R5
Rooms
Basement Crawl Space
Interior
Interior Features Engineered Hardwood, Garage Door Opener, Granite, High Ceilings, High Speed Internet, Laundry, Wallto Wall Carpet, Washer Dryer
Heating Forced Air95 Plus
Cooling Central Air
Fireplaces Number 1
Fireplaces Type Gas
Appliance Dishwasher, Disposal, E N E R G Y S T A R Qualified Appliances, Free Standing Gas Range, Free Standing Refrigerator, Granite, Microwave, Pantry, Plumbed For Ice Maker, Stainless Steel Appliance, Tile
Exterior
Exterior Feature Deck, Dog Run, Fenced, Garden, Patio, Raised Beds, Yard
Garage Attached
Garage Spaces 2.0
Roof Type Composition
Garage Yes
Building
Lot Description Level
Story 1
Foundation Concrete Perimeter
Sewer Public Sewer
Water Public Water
Level or Stories 1
Schools
Elementary Schools Whitman
Middle Schools Lane
High Schools Cleveland
Others
Senior Community No
Acceptable Financing Cash, Conventional, FHA, VALoan
Listing Terms Cash, Conventional, FHA, VALoan
Read Less Info
Want to know what your home might be worth? Contact us for a FREE valuation!

Our team is ready to help you sell your home for the highest possible price ASAP

GET MORE INFORMATION

Principal Broker | Lic# 201210644
ted@beachdogrealestategroup.com
1915 NE Stucki Ave. Suite 250, Hillsboro, OR, 97006







