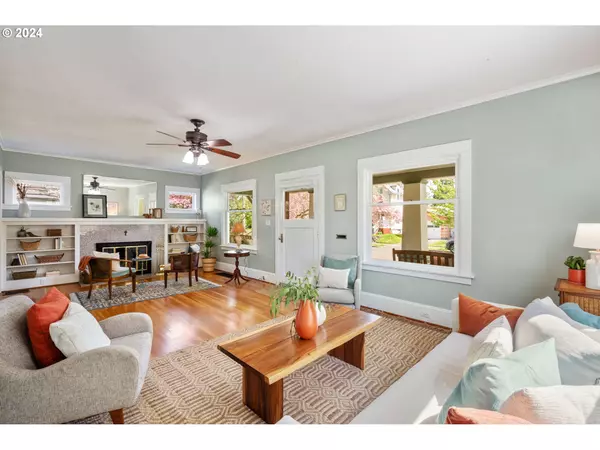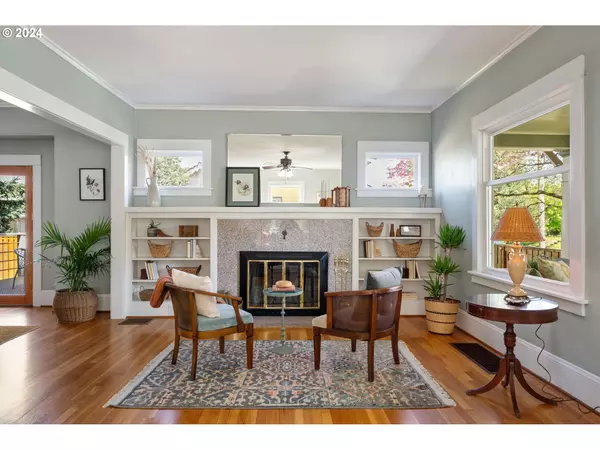Bought with Works Real Estate
$650,000
$599,900
8.4%For more information regarding the value of a property, please contact us for a free consultation.
4 Beds
2 Baths
2,867 SqFt
SOLD DATE : 05/31/2024
Key Details
Sold Price $650,000
Property Type Single Family Home
Sub Type Single Family Residence
Listing Status Sold
Purchase Type For Sale
Square Footage 2,867 sqft
Price per Sqft $226
Subdivision Montavilla
MLS Listing ID 24439052
Sold Date 05/31/24
Style Bungalow, Craftsman
Bedrooms 4
Full Baths 2
Year Built 1922
Annual Tax Amount $6,470
Tax Year 2023
Lot Size 6,098 Sqft
Property Description
Merriment in Montavilla! Dance past the Dogwood and up the dandy steps to this well loved, beautifully sustained Craftsman. Hold court on the sweeping porch with a nod and a wave. Broad shouldered living room awash in light with space to twirl around on the hardwood floor or nestle fireside for cozy conversations. Airy, open dining room invites the outside in with large glass doors to the deck where the party continues. Modernized kitchen with a nook truly big enough for breakfast! Freshly refinished fir flooring in the bedrooms and hall. Enchanting double dormers spark the imagination! Romp in the cartwheel sized rumpus room with its adjacent hideaway and so much open space to dive deep into your hobbies to work all kinds of magic. Who doesn?t love an enclosed mud porch?! Dig, dine and delight in the oversized lot with a yard that wraps around the house. Play hopscotch or lounge on the patio. Schlepping groceries is a breeze from the carport near the back door. All the whimsy without compromise: AC, storage, commuter friendly location. The bee's knees! [Home Energy Score = 1. HES Report at https://rpt.greenbuildingregistry.com/hes/OR10225624]
Location
State OR
County Multnomah
Area _142
Zoning R5
Rooms
Basement Full Basement, Partially Finished
Interior
Interior Features Ceiling Fan, Granite, Hardwood Floors, Laundry, Luxury Vinyl Plank, Washer Dryer, Wood Floors
Heating Forced Air95 Plus
Cooling Central Air
Fireplaces Number 1
Fireplaces Type Wood Burning
Appliance Dishwasher, Disposal, Free Standing Gas Range, Free Standing Refrigerator, Gas Appliances, Granite, Microwave, Pantry, Plumbed For Ice Maker, Stainless Steel Appliance, Tile
Exterior
Exterior Feature Deck, Fenced, Patio, Porch, Public Road, Security Lights, Storm Door, Yard
Garage Carport
Roof Type Composition
Garage Yes
Building
Lot Description Corner Lot, Level, Public Road, Trees
Story 3
Foundation Concrete Perimeter, Slab
Sewer Public Sewer
Water Public Water
Level or Stories 3
Schools
Elementary Schools Vestal
Middle Schools Roseway Heights
High Schools Leodis Mcdaniel
Others
Senior Community No
Acceptable Financing Cash, Conventional, FHA, StateGILoan, VALoan
Listing Terms Cash, Conventional, FHA, StateGILoan, VALoan
Read Less Info
Want to know what your home might be worth? Contact us for a FREE valuation!

Our team is ready to help you sell your home for the highest possible price ASAP

GET MORE INFORMATION

Principal Broker | Lic# 201210644
ted@beachdogrealestategroup.com
1915 NE Stucki Ave. Suite 250, Hillsboro, OR, 97006







