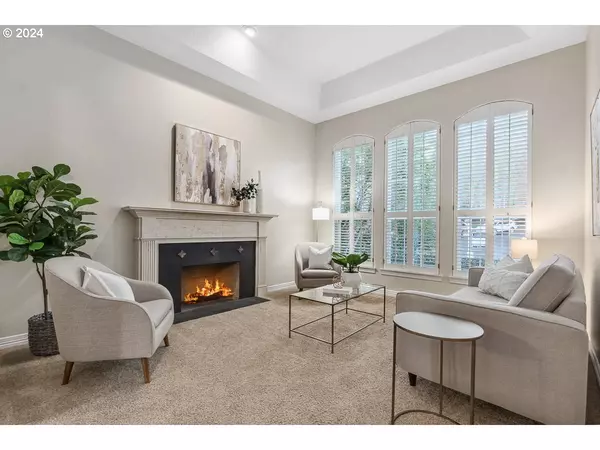Bought with Berkshire Hathaway HomeServices NW Real Estate
$1,305,000
$1,195,000
9.2%For more information regarding the value of a property, please contact us for a free consultation.
6 Beds
3.1 Baths
4,621 SqFt
SOLD DATE : 06/03/2024
Key Details
Sold Price $1,305,000
Property Type Single Family Home
Sub Type Single Family Residence
Listing Status Sold
Purchase Type For Sale
Square Footage 4,621 sqft
Price per Sqft $282
Subdivision Murrayhill
MLS Listing ID 24308721
Sold Date 06/03/24
Style Traditional
Bedrooms 6
Full Baths 3
Condo Fees $131
HOA Fees $131/mo
Year Built 1992
Annual Tax Amount $14,725
Tax Year 2023
Lot Size 0.280 Acres
Property Description
Stunning updated home on sought after cul de sac in Murrayhill-one of Washington County's best neighborhoods. Over 4600 square feet crafted by renowned local builder Pacific Homes (for himself) featuring 5 bedrooms plus bonus and den! Volume ceilings and generous room sizes create open/spacious feeling throughout. Located on private .28 acre cul de sac lot close to Murrayhill's rec center. Great back yard with sport court! Murrayhill offers amazing amenities including swimming pools, tennis/pickleball courts, pedestrian paths throughout and ball fields on site. The area's best shopping is nearby.. Progress Ridge, Murrayhill and Washington Square. Fabulous schools including Nancy Ryles (in the neighborhood) and Mountainside High. Six car garage including an RV space (!) with dump station. An amazing house. A great yard and the very best neighborhood/location!
Location
State OR
County Washington
Area _150
Rooms
Basement Crawl Space, Daylight, Finished
Interior
Interior Features Ceiling Fan, Garage Door Opener, Hardwood Floors, High Speed Internet, Home Theater, Jetted Tub, Laundry, Skylight, Sound System, Tile Floor, Wallto Wall Carpet
Heating Forced Air
Cooling Central Air
Fireplaces Number 4
Fireplaces Type Gas
Appliance Cook Island, Dishwasher, Disposal, Gas Appliances, Granite, Microwave, Pantry, Stainless Steel Appliance, Tile, Trash Compactor
Exterior
Exterior Feature Athletic Court, Deck, Fenced, Gas Hookup, Patio, Sprinkler, Yard
Garage Attached, ExtraDeep, Tandem
Garage Spaces 6.0
View Territorial
Roof Type Composition
Garage Yes
Building
Lot Description Cul_de_sac, Level
Story 3
Foundation Concrete Perimeter
Sewer Public Sewer
Water Public Water
Level or Stories 3
Schools
Elementary Schools Nancy Ryles
Middle Schools Highland Park
High Schools Mountainside
Others
Senior Community No
Acceptable Financing Cash, Conventional
Listing Terms Cash, Conventional
Read Less Info
Want to know what your home might be worth? Contact us for a FREE valuation!

Our team is ready to help you sell your home for the highest possible price ASAP

GET MORE INFORMATION

Principal Broker | Lic# 201210644
ted@beachdogrealestategroup.com
1915 NE Stucki Ave. Suite 250, Hillsboro, OR, 97006







