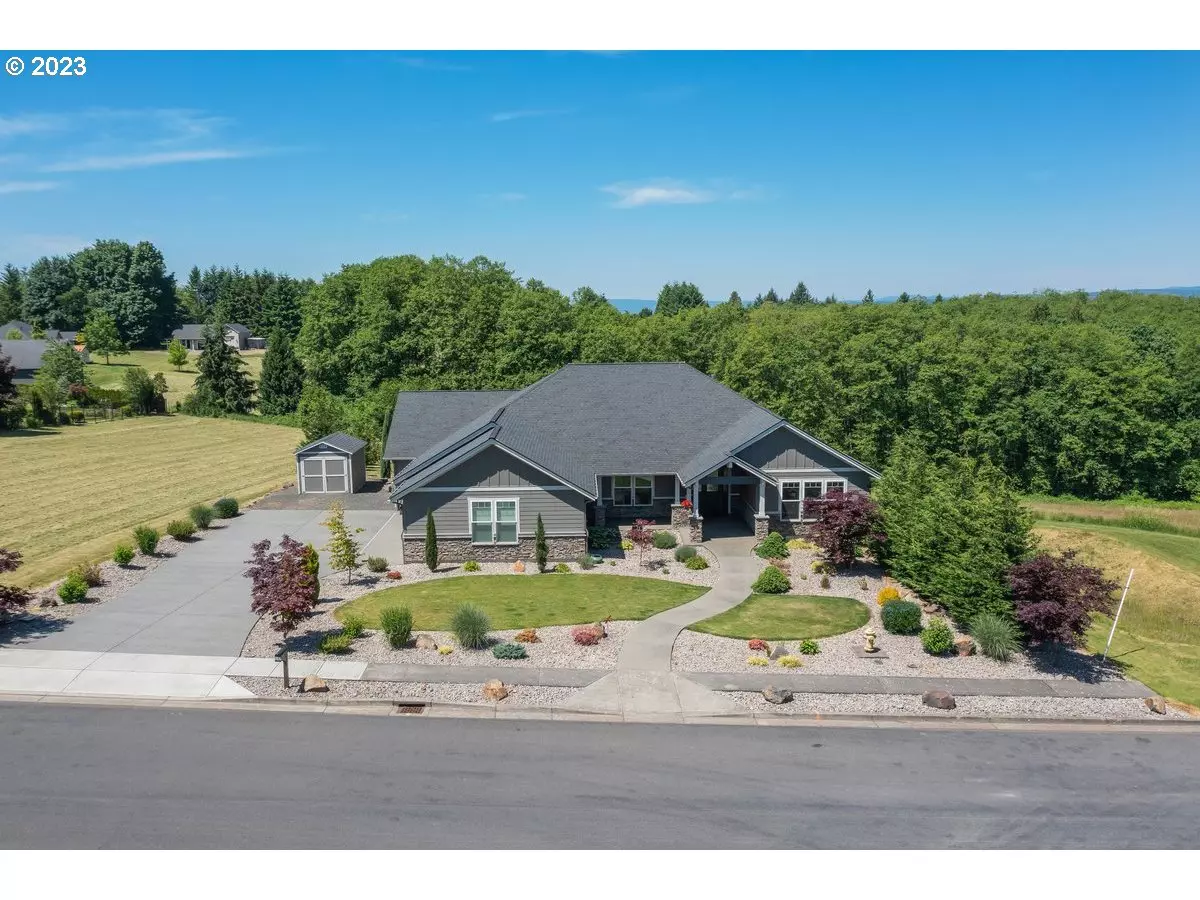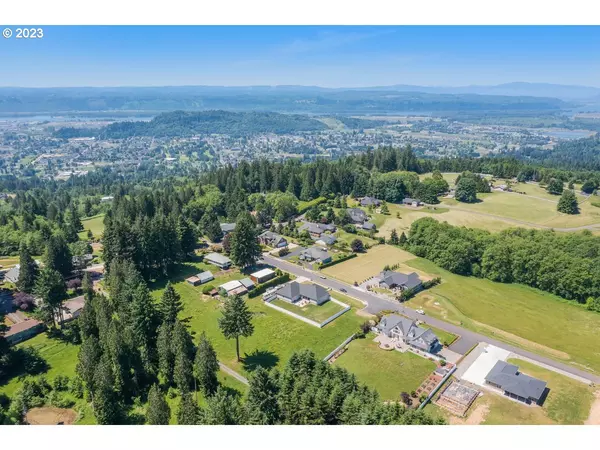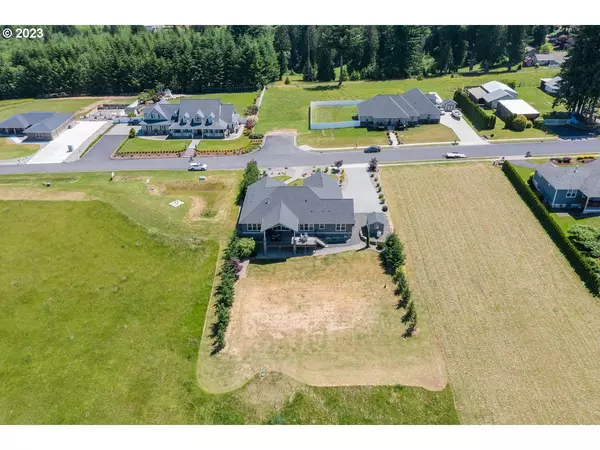Bought with Realty West
$899,000
$899,000
For more information regarding the value of a property, please contact us for a free consultation.
4 Beds
3 Baths
2,720 SqFt
SOLD DATE : 06/03/2024
Key Details
Sold Price $899,000
Property Type Single Family Home
Sub Type Single Family Residence
Listing Status Sold
Purchase Type For Sale
Square Footage 2,720 sqft
Price per Sqft $330
Subdivision Laulainen Estates At Lone Oak
MLS Listing ID 23012638
Sold Date 06/03/24
Style Stories1, Ranch
Bedrooms 4
Full Baths 3
Year Built 2018
Annual Tax Amount $6,483
Tax Year 2022
Lot Size 0.840 Acres
Property Description
Elegant home lives so comfortably! Hickory hardwood flooring throughout, quartz countertops w/undermount sinks, tiled showers & tub surround, 4 large bedrooms plus a spacious office. Vaulted Great room opens to a huge island kitchen and a generous size dining room all with front row view of floor to ceiling stacked stone fireplace. Huge, easy maintenance, composite deck is partially covered and looks over the back yard abutting a wooded area with no homes behind you! Extras include sprinkler system, large walk-in pantry,pot filler,built in vacuum, garden shed, trayed ceilings and 9' ceilings, water feature and located next to common area not to be built on. Lots of extra storage above the garage & also in tall space under the home. Very nice development of custom homes on smaller acreage. Within an easy 5 mile commute to I-5, Longview & 3 Rivers Mall. Columbia River just 3.5 miles! Beautiful home, with quality features, that lives so comfortably!
Location
State WA
County Cowlitz
Area _82
Rooms
Basement Crawl Space
Interior
Interior Features Ceiling Fan, Central Vacuum, Garage Door Opener, Hardwood Floors, High Ceilings, Laundry, Quartz, Soaking Tub, Washer Dryer
Heating Heat Pump
Cooling Central Air
Fireplaces Number 1
Fireplaces Type Propane
Appliance Builtin Oven, Convection Oven, Cooktop, Dishwasher, Free Standing Refrigerator, Gas Appliances, Island, Microwave, Pantry, Pot Filler, Range Hood, Stainless Steel Appliance, Wine Cooler
Exterior
Exterior Feature Covered Deck, Deck, Outbuilding
Garage Attached
Garage Spaces 3.0
View Territorial
Roof Type Composition
Garage Yes
Building
Lot Description Gentle Sloping, Level
Story 1
Foundation Concrete Perimeter
Sewer Septic Tank
Water Public Water
Level or Stories 1
Schools
Elementary Schools Columbia Hts
Middle Schools Other
High Schools Mark Morris
Others
Senior Community No
Acceptable Financing Cash, Conventional, FHA
Listing Terms Cash, Conventional, FHA
Read Less Info
Want to know what your home might be worth? Contact us for a FREE valuation!

Our team is ready to help you sell your home for the highest possible price ASAP

GET MORE INFORMATION

Principal Broker | Lic# 201210644
ted@beachdogrealestategroup.com
1915 NE Stucki Ave. Suite 250, Hillsboro, OR, 97006







