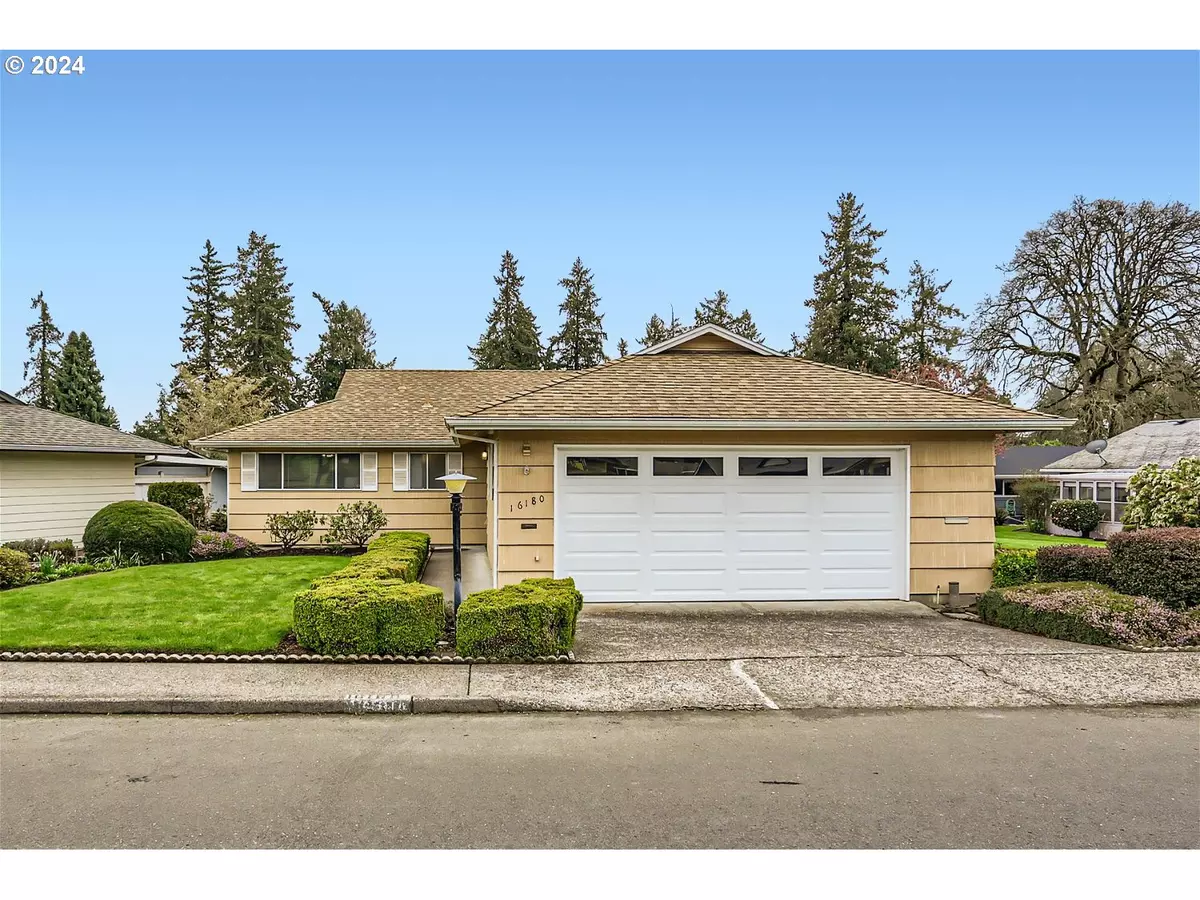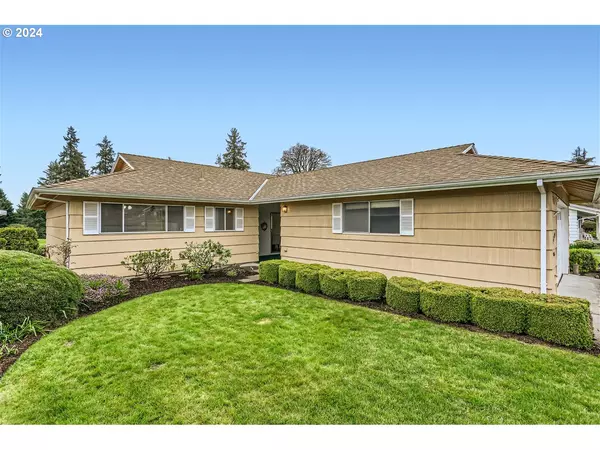Bought with eXp Realty, LLC
$439,000
$429,000
2.3%For more information regarding the value of a property, please contact us for a free consultation.
2 Beds
2 Baths
1,262 SqFt
SOLD DATE : 06/03/2024
Key Details
Sold Price $439,000
Property Type Single Family Home
Sub Type Single Family Residence
Listing Status Sold
Purchase Type For Sale
Square Footage 1,262 sqft
Price per Sqft $347
Subdivision King City
MLS Listing ID 24529626
Sold Date 06/03/24
Style Stories1, Ranch
Bedrooms 2
Full Baths 2
Condo Fees $800
HOA Fees $66/ann
Year Built 1966
Annual Tax Amount $3,711
Tax Year 2023
Lot Size 6,098 Sqft
Property Description
Back on Market - Buyers' financing failed at last minute - no fault of property. Incredible opportunity for you to own a gorgeous and incredibly well-maintained home on the golf course! This gem has gleaming original hardwood floors throughout with new LVT flooring in bathrooms, entry and kitchen. This one-level ranch home has an ideal floor plan with a bright, open living room with access to the covered patio and view of the landscaped yard and 6th green (no errant golf balls in 35 years!). Large primary with attached bathroom with tub/shower and single sink vanity, 2nd spacious bedroom with large closet and window with a view to the golf course as well. Includes separate area off living room that can be used as a Den/Office or whatever you desire. This home is located in the wonderful 55+ community of the King City Civic Association that offers a wide range of amenities for an active lifestyle: a nine-hole golf course, a swimming pool, a library, card games, lawn bowling, shuffleboard, a woodworking shop, a computer lab, and numerous clubs catering to various interests, including arts and crafts.
Location
State OR
County Washington
Area _151
Rooms
Basement Crawl Space
Interior
Interior Features Ceiling Fan, Hardwood Floors, Luxury Vinyl Tile, Washer Dryer
Heating Forced Air
Cooling Central Air
Appliance Dishwasher, Disposal, Free Standing Range, Free Standing Refrigerator, Microwave
Exterior
Exterior Feature Covered Patio, Garden, Porch, Yard
Garage Attached
Garage Spaces 2.0
View Golf Course
Roof Type Composition
Garage Yes
Building
Lot Description Golf Course, Level
Story 1
Foundation Concrete Perimeter
Sewer Public Sewer
Water Public Water
Level or Stories 1
Schools
Elementary Schools Alberta Rider
Middle Schools Twality
High Schools Tualatin
Others
Senior Community Yes
Acceptable Financing Cash, Conventional, FHA, VALoan
Listing Terms Cash, Conventional, FHA, VALoan
Read Less Info
Want to know what your home might be worth? Contact us for a FREE valuation!

Our team is ready to help you sell your home for the highest possible price ASAP

GET MORE INFORMATION

Principal Broker | Lic# 201210644
ted@beachdogrealestategroup.com
1915 NE Stucki Ave. Suite 250, Hillsboro, OR, 97006







