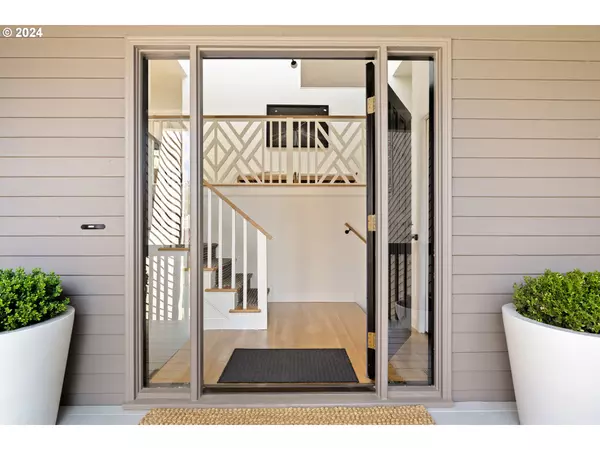Bought with Berkshire Hathaway HomeServices NW Real Estate
$1,050,000
$1,050,000
For more information regarding the value of a property, please contact us for a free consultation.
4 Beds
3 Baths
2,676 SqFt
SOLD DATE : 06/03/2024
Key Details
Sold Price $1,050,000
Property Type Single Family Home
Sub Type Single Family Residence
Listing Status Sold
Purchase Type For Sale
Square Footage 2,676 sqft
Price per Sqft $392
Subdivision Wilcox West
MLS Listing ID 24647231
Sold Date 06/03/24
Style Contemporary, Split
Bedrooms 4
Full Baths 3
Condo Fees $1,600
HOA Fees $133/ann
Year Built 1979
Annual Tax Amount $10,387
Tax Year 2023
Lot Size 10,454 Sqft
Property Description
One of a kind NW Contemporary updated from stem to stern. Elegant and soulful with beautiful finishes and ingenious interiors designed by Bright Designlab and remodeled by Clarkbuilt/Owen Gabbert. Custom bar above open pass-through from dining room to kitchen lets in so much light and connects the living spaces. The original vaulted cedar wall in the open concept family room and the original cedar ceiling in the downstairs party room are highlights that give the spaces a warm patina. Distinctive Fireclay brick tile floor in the kitchen and family room shifts from a herringbone to subway pattern at the kitchen island. An entertainer no matter the season, savor outdoor dining in the summer and warm dinners around the kitchen island with the fireplace lit. Being South facing and perched up gives a sense of privacy and affords gorgeous light even on grey days. Wilcox West is a peaceful neighborhood with a central location to downtown, Beaverton, Raleigh Hills, Council Crest, Bridlemile Elementary School and parks. The house is in a cul-de-sac with a basketball hoop and no through traffic. Seller is a licensed Principal Broker in the State of Oregon.
Location
State OR
County Multnomah
Area _148
Zoning R10
Rooms
Basement Crawl Space
Interior
Interior Features Garage Door Opener, Hardwood Floors, High Ceilings, High Speed Internet, Laundry, Quartz, Skylight, Sound System, Tile Floor, Washer Dryer
Heating Forced Air95 Plus
Cooling Central Air, Energy Star Air Conditioning
Fireplaces Number 2
Fireplaces Type Gas, Wood Burning
Appliance Appliance Garage, Builtin Range, Builtin Refrigerator, Convection Oven, Dishwasher, Disposal, Gas Appliances, Island, Microwave, Plumbed For Ice Maker, Quartz, Range Hood, Wine Cooler
Exterior
Exterior Feature Deck, Raised Beds, Yard
Garage Attached
Garage Spaces 2.0
View Territorial
Roof Type Composition
Garage Yes
Building
Lot Description Cul_de_sac, Gentle Sloping
Story 2
Foundation Concrete Perimeter
Sewer Public Sewer
Water Public Water
Level or Stories 2
Schools
Elementary Schools Bridlemile
Middle Schools Robert Gray
High Schools Ida B Wells
Others
HOA Name The HOA maintains the private roads in the neighborhood as well as the common green spaces and common area trees. The utilities are underground. There is an annual picnic and a nice sense of community.
Senior Community No
Acceptable Financing Cash, Conventional
Listing Terms Cash, Conventional
Read Less Info
Want to know what your home might be worth? Contact us for a FREE valuation!

Our team is ready to help you sell your home for the highest possible price ASAP

GET MORE INFORMATION

Principal Broker | Lic# 201210644
ted@beachdogrealestategroup.com
1915 NE Stucki Ave. Suite 250, Hillsboro, OR, 97006







