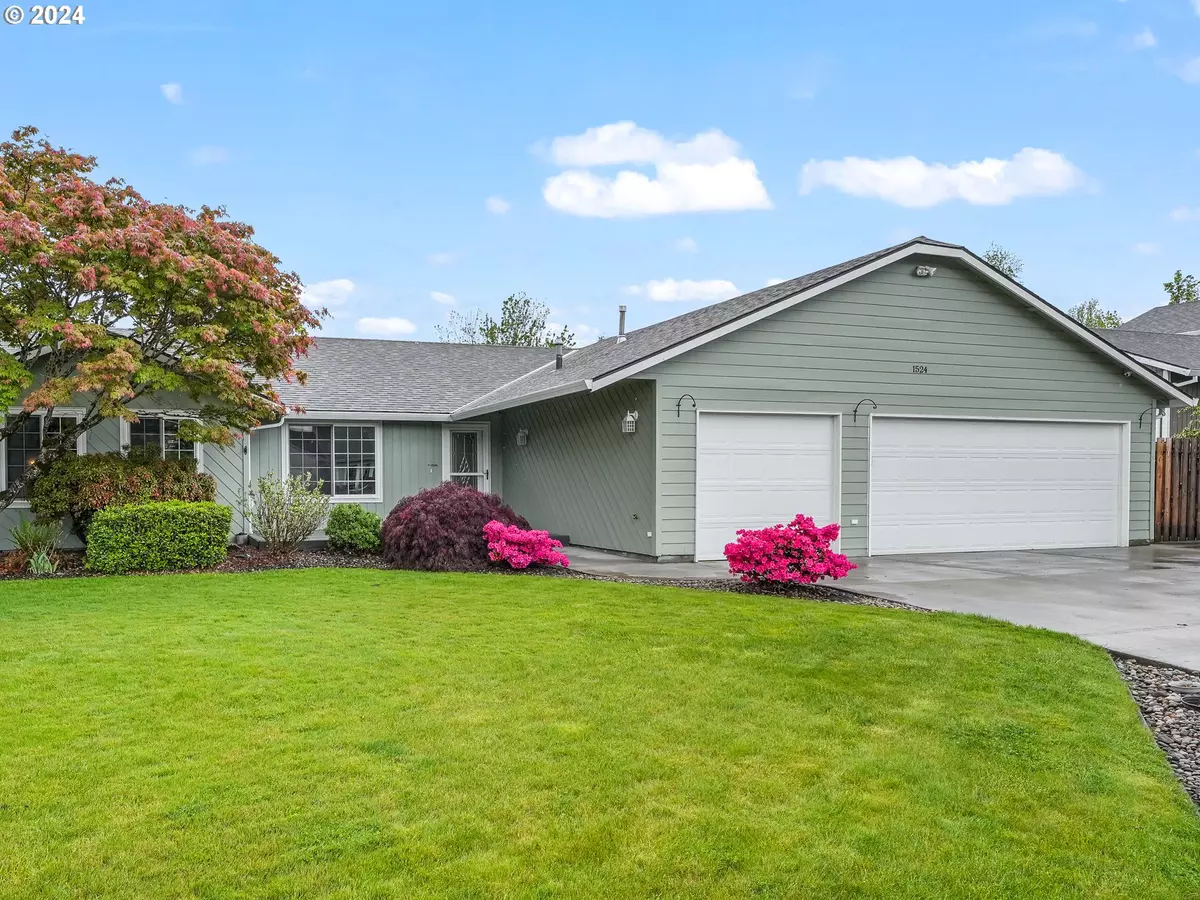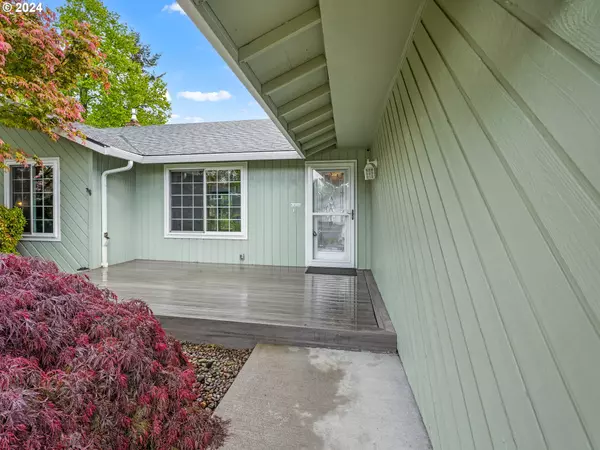Bought with Keller Williams Premier Partners
$615,000
$569,900
7.9%For more information regarding the value of a property, please contact us for a free consultation.
4 Beds
2 Baths
1,980 SqFt
SOLD DATE : 06/04/2024
Key Details
Sold Price $615,000
Property Type Single Family Home
Sub Type Single Family Residence
Listing Status Sold
Purchase Type For Sale
Square Footage 1,980 sqft
Price per Sqft $310
MLS Listing ID 24048440
Sold Date 06/04/24
Style Ranch
Bedrooms 4
Full Baths 2
Year Built 1985
Annual Tax Amount $4,930
Tax Year 2023
Lot Size 10,454 Sqft
Property Description
This home is a must-see! Beautifully updated and lovingly maintained, this ranch stlye home is situated on nearly a quarter acre lot. From the moment you walk in, this house just feels like home. You will love the oversized living room and inviting family room with it's cozy gas fireplace. The large kitchen features beautiful cabinetry with soft close hinges, stainless steel appliances, island with quartz countertops, eating bar and cool farm sink. The beautiful cabinetry and wood trim continue throughout the hallways and 2 bathrooms. The primary bedroom is massive and features a large walk-in closet, ensuite bath with quartz countertops, dual vanity sinks and tiled walk-in shower. One bedroom has a large built-in desk perfect for a craft room or home office. Relax outside in the beautifully landscaped backyard with it's covered patio and hot tub. A raised bed area with an array of perennial plants & flowers to enjoy year after year as you relax or entertain friends. In the front of the home there is an inviting trex deck that provides additional outdoor living space, or a nice spot to enjoy your morning coffee or chat with the neighbors. The laundry room includes a utility sink and built-in ironing board. A door off the laundry room leads to a separate mud room/utility room with shelving for extra storage space. 3 car garage with finished flooring, a work bench and peg-board wall for easy and convenient tool storage. Attic with pull-down ladder for easy access. The oversized concrete driveway and RV/Boat parking space on the side of the house give you plenty of room for all your toys. New roof and solar panels in 2021 offer energy savings. New water heater in 2000. See Features list for additional details.
Location
State OR
County Multnomah
Area _144
Rooms
Basement Crawl Space
Interior
Interior Features Laundry, Luxury Vinyl Plank, Quartz, Wallto Wall Carpet
Heating Forced Air
Cooling Central Air
Fireplaces Number 1
Fireplaces Type Gas
Appliance Dishwasher, Disposal, Free Standing Range, Free Standing Refrigerator, Island, Microwave, Plumbed For Ice Maker, Quartz, Stainless Steel Appliance
Exterior
Exterior Feature Covered Patio, Deck, Fenced, Free Standing Hot Tub, Porch, Raised Beds, R V Parking, R V Boat Storage, Sprinkler, Tool Shed, Yard
Garage Attached
Garage Spaces 3.0
Roof Type Composition
Garage Yes
Building
Lot Description Level
Story 1
Foundation Concrete Perimeter
Sewer Public Sewer
Water Public Water
Level or Stories 1
Schools
Elementary Schools Woodland
Middle Schools Walt Morey
High Schools Reynolds
Others
Senior Community No
Acceptable Financing Cash, Conventional, FHA, VALoan
Listing Terms Cash, Conventional, FHA, VALoan
Read Less Info
Want to know what your home might be worth? Contact us for a FREE valuation!

Our team is ready to help you sell your home for the highest possible price ASAP

GET MORE INFORMATION

Principal Broker | Lic# 201210644
ted@beachdogrealestategroup.com
1915 NE Stucki Ave. Suite 250, Hillsboro, OR, 97006







