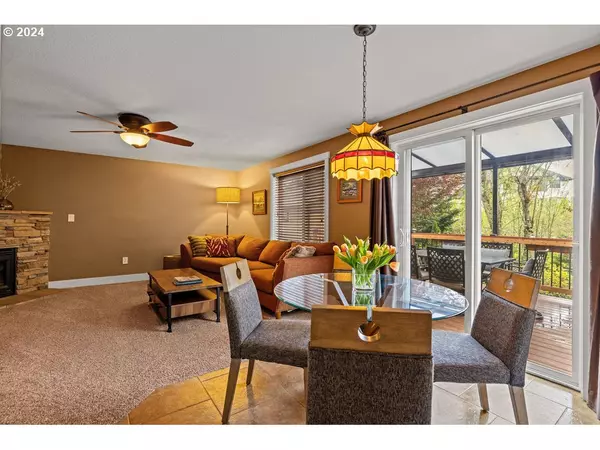Bought with Windermere/Crest Realty Co
$710,000
$689,000
3.0%For more information regarding the value of a property, please contact us for a free consultation.
4 Beds
2.1 Baths
1,998 SqFt
SOLD DATE : 06/04/2024
Key Details
Sold Price $710,000
Property Type Single Family Home
Sub Type Single Family Residence
Listing Status Sold
Purchase Type For Sale
Square Footage 1,998 sqft
Price per Sqft $355
Subdivision Winchester Hills Phase 2
MLS Listing ID 24503145
Sold Date 06/04/24
Style Stories2, Traditional
Bedrooms 4
Full Baths 2
Condo Fees $125
HOA Fees $41/qua
Year Built 2000
Annual Tax Amount $4,912
Tax Year 2023
Lot Size 8,276 Sqft
Property Description
Welcome to this completely remodeled custom home in the Winchester Hills community in Camas, WA. Designer upgrades abound in this 4 bedroom, 2.5 bathroom spacious 1,998 sqft home. New kitchen, new appliances, new primary bathroom, trim, doors... ask for the list! Turnkey entertainers kitchen with slab granite countertops, custom cabinetry, top appliances and dining area open to the gas stone fireplace family room for cozy days. Or step outside to the park-like immaculate backyard with new Acrylite patio cover, Trex decking, shop/storage shed, gated paved RV/boat storage, newly fenced fabulous backyard with gardens and sprinklers that backs up to a mature treed green-space. Imagine such privacy in a cul-de-sac on Prune Hill minutes from Downtown Camas, the PDX airport and PNW recreation. Not only do you have separate access to the park overlooking the Columbia River, you can stroll on down to all the amenities right off Hwy 14: the new Palisades, stores or access to miles of walking paths. Don't miss this place, these gems do not come on the market often!
Location
State WA
County Clark
Area _32
Zoning R1-6
Rooms
Basement Crawl Space
Interior
Interior Features Ceiling Fan, Garage Door Opener, Granite, High Speed Internet, Tile Floor, Wallto Wall Carpet, Washer Dryer
Heating Forced Air, Gas Stove
Cooling Central Air, Heat Pump
Fireplaces Number 1
Fireplaces Type Gas
Appliance Dishwasher, Disposal, Free Standing Range, Free Standing Refrigerator, Gas Appliances, Granite, Microwave, Pantry, Plumbed For Ice Maker, Solid Surface Countertop, Stainless Steel Appliance
Exterior
Exterior Feature Covered Deck, Fenced, Outbuilding, Porch, Raised Beds, R V Parking, R V Boat Storage, Security Lights, Sprinkler, Workshop, Yard
Garage Attached, ExtraDeep
Garage Spaces 2.0
View Park Greenbelt, Trees Woods
Roof Type Composition,Shingle
Garage Yes
Building
Lot Description Cul_de_sac, Green Belt, Trees
Story 2
Foundation Concrete Perimeter, Pillar Post Pier
Sewer Public Sewer
Water Public Water
Level or Stories 2
Schools
Elementary Schools Grass Valley
Middle Schools Skyridge
High Schools Camas
Others
HOA Name Miles of walking/bike trails and dog park
Senior Community No
Acceptable Financing Cash, Conventional, FHA, VALoan
Listing Terms Cash, Conventional, FHA, VALoan
Read Less Info
Want to know what your home might be worth? Contact us for a FREE valuation!

Our team is ready to help you sell your home for the highest possible price ASAP

GET MORE INFORMATION

Principal Broker | Lic# 201210644
ted@beachdogrealestategroup.com
1915 NE Stucki Ave. Suite 250, Hillsboro, OR, 97006







