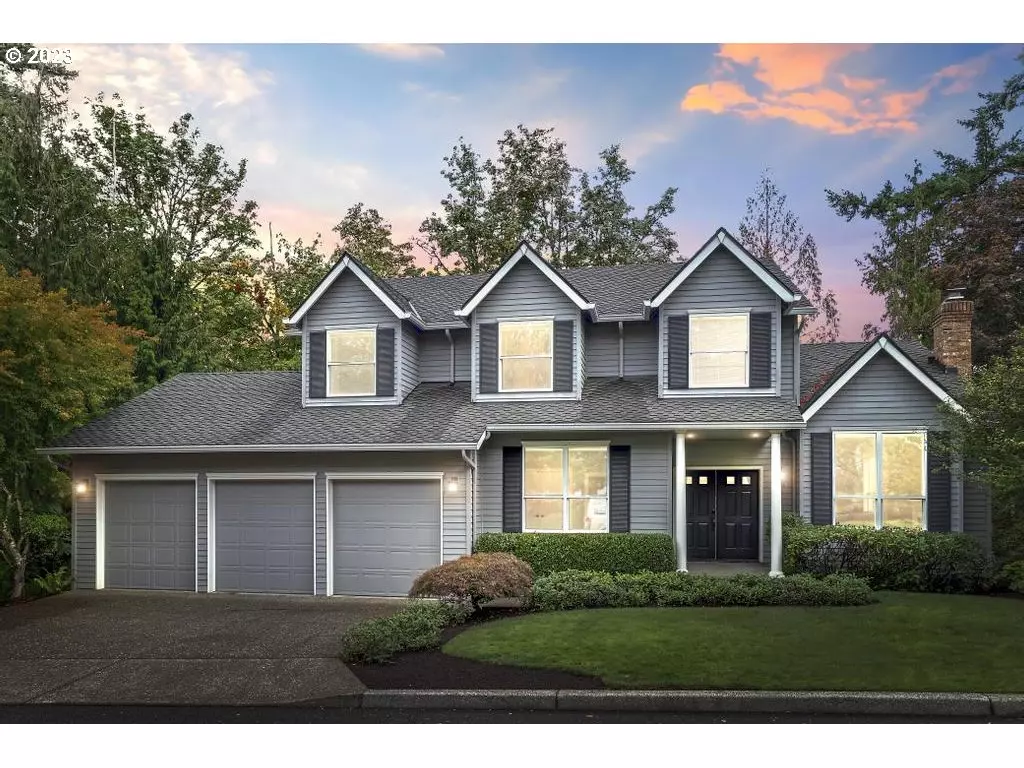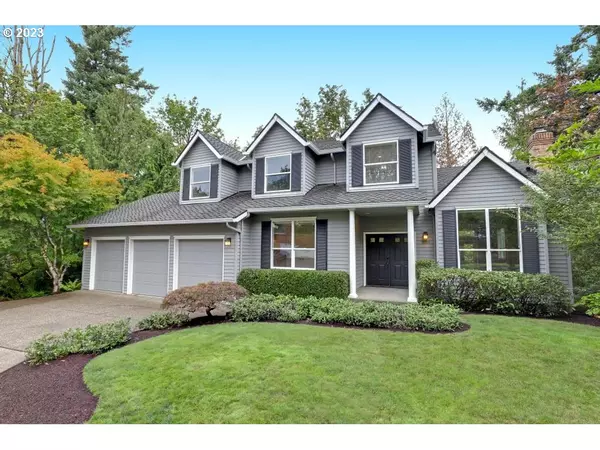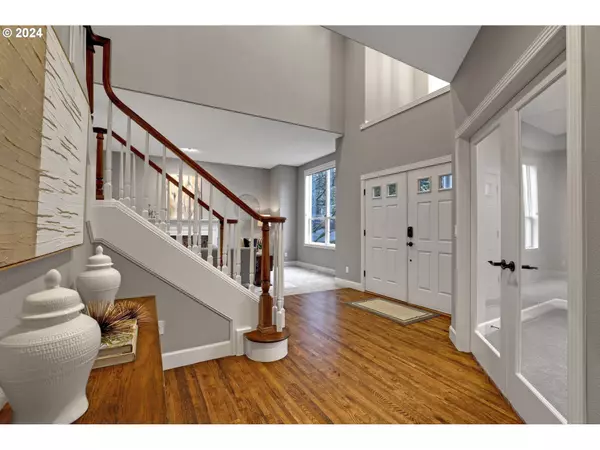Bought with Premiere Property Group, LLC
$1,065,000
$1,070,000
0.5%For more information regarding the value of a property, please contact us for a free consultation.
4 Beds
3.1 Baths
3,931 SqFt
SOLD DATE : 06/04/2024
Key Details
Sold Price $1,065,000
Property Type Single Family Home
Sub Type Single Family Residence
Listing Status Sold
Purchase Type For Sale
Square Footage 3,931 sqft
Price per Sqft $270
Subdivision Forest Heights
MLS Listing ID 24613767
Sold Date 06/04/24
Style Traditional
Bedrooms 4
Full Baths 3
Condo Fees $800
HOA Fees $66/ann
Year Built 1994
Annual Tax Amount $16,386
Tax Year 2023
Lot Size 10,890 Sqft
Property Description
Refreshed* Refurbished* Revived!! Every surface has been touched and improved!! High End finishes abound in this Forest Heights Traditional...refinished & stained Ebony Hardwoods glisten and highlight the perfect juxtaposition between dark and light. Karastan carpet throughout, Luxury Vinyl Tile in guest bath and laundry, Quartz countertops in Utility, 3cm Granite in the kitchen...the list goes on! All of this located in the most coveted of locations and School Districts!! Open well laid out floor plan is awaiting the utmost entertainer...lower level is perfect for extended family/multi generational family, ADU, Nanny quarters, In laws?? Incredible natural light and neutral surroundings highlight this incredible location..so much at your fingertips. Parks, shops and restaurants just around the corner!! You'll love the village atmosphere and amenities. It truly is special!! [Home Energy Score = 2. HES Report at https://rpt.greenbuildingregistry.com/hes/OR10213746]
Location
State OR
County Multnomah
Area _148
Rooms
Basement Finished
Interior
Interior Features Ceiling Fan, Central Vacuum, Garage Door Opener, Granite, Hardwood Floors, High Ceilings, Laundry, Quartz, Sprinkler, Vaulted Ceiling, Wallto Wall Carpet
Heating Forced Air
Cooling Central Air
Fireplaces Number 3
Fireplaces Type Wood Burning
Appliance Disposal, Gas Appliances, Granite, Island, Quartz
Exterior
Exterior Feature Covered Deck, Deck, Sprinkler
Garage Attached
Garage Spaces 3.0
View Territorial
Roof Type Composition
Garage Yes
Building
Story 3
Foundation Concrete Perimeter
Sewer Public Sewer
Water Public Water
Level or Stories 3
Schools
Elementary Schools Forest Park
Middle Schools West Sylvan
High Schools Lincoln
Others
Senior Community No
Acceptable Financing Cash, Conventional
Listing Terms Cash, Conventional
Read Less Info
Want to know what your home might be worth? Contact us for a FREE valuation!

Our team is ready to help you sell your home for the highest possible price ASAP

GET MORE INFORMATION

Principal Broker | Lic# 201210644
ted@beachdogrealestategroup.com
1915 NE Stucki Ave. Suite 250, Hillsboro, OR, 97006







