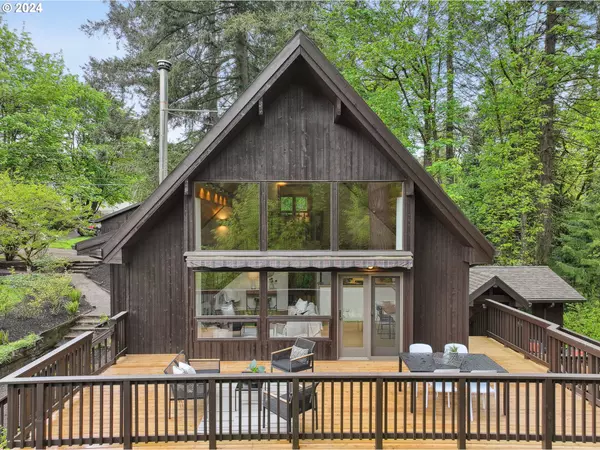Bought with eXp Realty, LLC
$917,000
$850,000
7.9%For more information regarding the value of a property, please contact us for a free consultation.
3 Beds
3 Baths
1,875 SqFt
SOLD DATE : 05/31/2024
Key Details
Sold Price $917,000
Property Type Single Family Home
Sub Type Single Family Residence
Listing Status Sold
Purchase Type For Sale
Square Footage 1,875 sqft
Price per Sqft $489
Subdivision Collins View
MLS Listing ID 24148710
Sold Date 05/31/24
Style Chalet, N W Contemporary
Bedrooms 3
Full Baths 3
Year Built 1988
Annual Tax Amount $12,793
Tax Year 2023
Lot Size 1.860 Acres
Property Description
Discover your own private retreat in this Custom Lindal Cedar Home nestled up to Tryon Creek State Park. This enchanting property offers a delightful modern "cabin in the woods" ambiance, with captivating gardens, birdsongs galore, and a Casita! Expansive 2-story wall of windows showcase the forest vibes and privacy of your 1.8 acre property. The natural surroundings are the perfect backdrop to the warm wood accents throughout with an open floorplan and updated kitchen. Thoughtfully designed for comfort and relaxation, this retreat is perfect for unwinding after a day exploring the nearby trails. The primary suite is privately perched above the open concept great room below. Guests and artists will love the 1 bedroom and 1 bath Casita with Douglas fir floor & cabinetry in bathroom. And a private deck overlooking the forest. This home has been meticulously maintained and updated; Come explore the expansive grounds and beautiful gardens; a peaceful oasis just moments from the city. There is a lovely glass green house to hone your horticulture dreams and plenty of space to roam. Tranquil nature in your own backyard with huge deck, for entertaining or soaking in the beauty of the Pacific Northwest landscape. Don't miss this opportunity to own a slice of paradise in Southwest Portland. [Home Energy Score = 4. HES Report at https://rpt.greenbuildingregistry.com/hes/OR10227774]
Location
State OR
County Multnomah
Area _148
Zoning R10
Rooms
Basement Crawl Space
Interior
Interior Features Ceiling Fan, Central Vacuum, High Ceilings, High Speed Internet, Linseed Floor, Lo V O C Material, Quartz, Separate Living Quarters Apartment Aux Living Unit, Vaulted Ceiling, Wallto Wall Carpet, Washer Dryer
Heating Forced Air
Fireplaces Number 1
Fireplaces Type Stove, Wood Burning
Appliance Builtin Range, Convection Oven, Free Standing Refrigerator, Gas Appliances, Quartz, Range Hood
Exterior
Exterior Feature Deck, Garden, Greenhouse, Guest Quarters, Sprinkler, Tool Shed, Yard
Garage Detached
Garage Spaces 2.0
View Park Greenbelt, Trees Woods
Roof Type Composition
Garage Yes
Building
Lot Description Gentle Sloping, Green Belt, Terraced, Trees
Story 2
Foundation Concrete Perimeter
Sewer Public Sewer
Water Public Water
Level or Stories 2
Schools
Elementary Schools Stephenson
Middle Schools Jackson
High Schools Ida B Wells
Others
Senior Community No
Acceptable Financing Cash, Conventional
Listing Terms Cash, Conventional
Read Less Info
Want to know what your home might be worth? Contact us for a FREE valuation!

Our team is ready to help you sell your home for the highest possible price ASAP

GET MORE INFORMATION

Principal Broker | Lic# 201210644
ted@beachdogrealestategroup.com
1915 NE Stucki Ave. Suite 250, Hillsboro, OR, 97006







