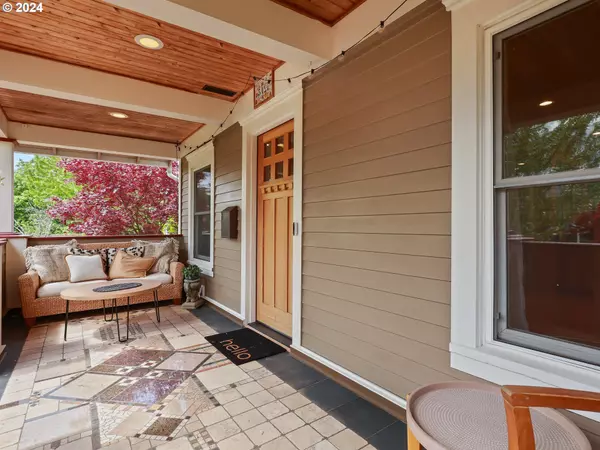Bought with Windermere Realty Trust
$720,000
$695,000
3.6%For more information regarding the value of a property, please contact us for a free consultation.
3 Beds
3 Baths
2,126 SqFt
SOLD DATE : 06/05/2024
Key Details
Sold Price $720,000
Property Type Single Family Home
Sub Type Single Family Residence
Listing Status Sold
Purchase Type For Sale
Square Footage 2,126 sqft
Price per Sqft $338
Subdivision Woodstock
MLS Listing ID 24425291
Sold Date 06/05/24
Style Craftsman, Four Square
Bedrooms 3
Full Baths 3
Year Built 1913
Annual Tax Amount $5,440
Tax Year 2023
Lot Size 4,791 Sqft
Property Description
Welcome to this Woodstock Urban Oasis. Tastefully restored 1913 Craftsman with class. Extensive quality woodworking throughout. 3 levels of living spaces makes this house ideal. Upstairs features two bedrooms, bathroom, walk-in closet, and bonus space for an office desk or library. The main floor includes living room, open kitchen, bathroom, and 2 large pantries. Fully finished basement yields a legal bedroom, family room, bathroom & laundry area. Basement has an extra entrance. Large ARTIST/WOODWORKING SHOP connected to electric/water/sewer. Basement/Workshop-ADU potentials-buyer to do due diligence. Beautiful landscaping adorns both the front and back, adding to the home's allure. Walkable, bus lines, schools, stores/shops and easy to access bike paths. This is absolute neighborhood gem!! [Home Energy Score = 5. HES Report at https://rpt.greenbuildingregistry.com/hes/OR10227553]
Location
State OR
County Multnomah
Area _143
Zoning R2.5
Rooms
Basement Finished, Full Basement
Interior
Interior Features Hardwood Floors, Wood Floors
Heating E N E R G Y S T A R Qualified Equipment, Forced Air
Cooling Air Conditioning Ready
Fireplaces Type Gas, Insert
Appliance Free Standing Range, Free Standing Refrigerator, Gas Appliances, Pantry, Solid Surface Countertop
Exterior
Exterior Feature Covered Arena, Covered Patio, Garden, Greenhouse, Patio, Porch, Workshop
Garage Detached, Oversized, PartiallyConvertedtoLivingSpace
Garage Spaces 2.0
Roof Type Composition
Garage Yes
Building
Lot Description Level
Story 3
Foundation Concrete Perimeter
Sewer Public Sewer
Water Public Water
Level or Stories 3
Schools
Elementary Schools Woodstock
Middle Schools Lane
High Schools Cleveland
Others
Senior Community No
Acceptable Financing CallListingAgent, Cash, Conventional, FHA, VALoan
Listing Terms CallListingAgent, Cash, Conventional, FHA, VALoan
Read Less Info
Want to know what your home might be worth? Contact us for a FREE valuation!

Our team is ready to help you sell your home for the highest possible price ASAP

GET MORE INFORMATION

Principal Broker | Lic# 201210644
ted@beachdogrealestategroup.com
1915 NE Stucki Ave. Suite 250, Hillsboro, OR, 97006







