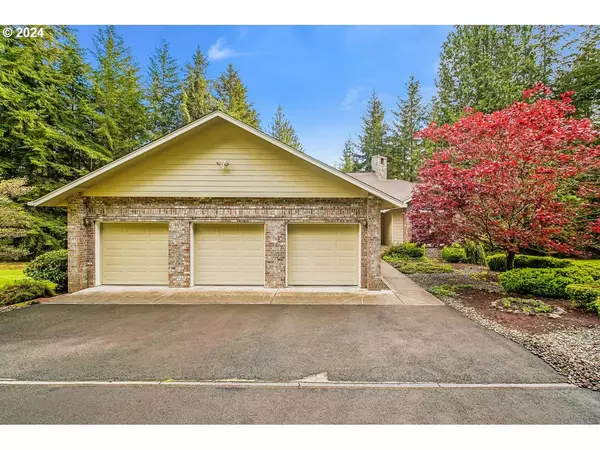Bought with Real Broker LLC
$689,000
$699,900
1.6%For more information regarding the value of a property, please contact us for a free consultation.
3 Beds
0.2 Baths
2,512 SqFt
SOLD DATE : 06/05/2024
Key Details
Sold Price $689,000
Property Type Single Family Home
Sub Type Single Family Residence
Listing Status Sold
Purchase Type For Sale
Square Footage 2,512 sqft
Price per Sqft $274
MLS Listing ID 24095263
Sold Date 06/05/24
Style Stories1, Ranch
Bedrooms 3
Condo Fees $420
HOA Fees $35/ann
Year Built 1993
Annual Tax Amount $5,412
Tax Year 2023
Lot Size 6.460 Acres
Property Description
Location, Location, serene country feeling close to town!! This single-level 2512 sf home sits on 6.46 acres, large community pond, & in a gated community. As you enter you'll be greeted W/ vaulted ceilings, new gas fireplace, hardwood floors, the living room opens to the kitchen and spacious island. This home features 3 bedrooms, 2 baths, & a large primary bedroom suite with walk-in closet. Enjoy the peaceful setting on your back Trexdeck w/ New composite glass railing or marvel at the enclosed courtyard full of plants & viewable from many areas of the house. A 3-car garage (832 sq ft), fresh exterior paint, New leaf guard gutters, new sunsetter awning, Newer SS appliances. Come see it!
Location
State WA
County Cowlitz
Area _82
Zoning Residen
Rooms
Basement Crawl Space, Exterior Entry, Storage Space
Interior
Interior Features Garage Door Opener, Hardwood Floors, High Ceilings, Laundry, Skylight, Soaking Tub, Tile Floor, Vaulted Ceiling, Wallto Wall Carpet, Washer Dryer, Wood Floors
Heating Forced Air, Gas Stove, Heat Pump
Cooling Heat Pump
Fireplaces Number 1
Fireplaces Type Electric, Gas
Appliance Builtin Oven, Builtin Range, Builtin Refrigerator, Cook Island, Dishwasher, Island, Microwave, Stainless Steel Appliance, Tile
Exterior
Exterior Feature Deck, Private Road, R V Parking, R V Boat Storage, Tool Shed, Yard
Garage Attached, ExtraDeep, Oversized
Garage Spaces 3.0
Waterfront Yes
Waterfront Description Other
View Territorial, Trees Woods
Roof Type Composition
Garage Yes
Building
Lot Description Gated, Pond, Private Road, Road Maintenance Agreement, Secluded, Wooded
Story 1
Foundation Concrete Perimeter
Sewer Septic Tank
Water Well
Level or Stories 1
Schools
Elementary Schools Robt Gray
Middle Schools Mt Solo
High Schools Ra Long
Others
Senior Community No
Acceptable Financing Cash, Conventional
Listing Terms Cash, Conventional
Read Less Info
Want to know what your home might be worth? Contact us for a FREE valuation!

Our team is ready to help you sell your home for the highest possible price ASAP

GET MORE INFORMATION

Principal Broker | Lic# 201210644
ted@beachdogrealestategroup.com
1915 NE Stucki Ave. Suite 250, Hillsboro, OR, 97006







