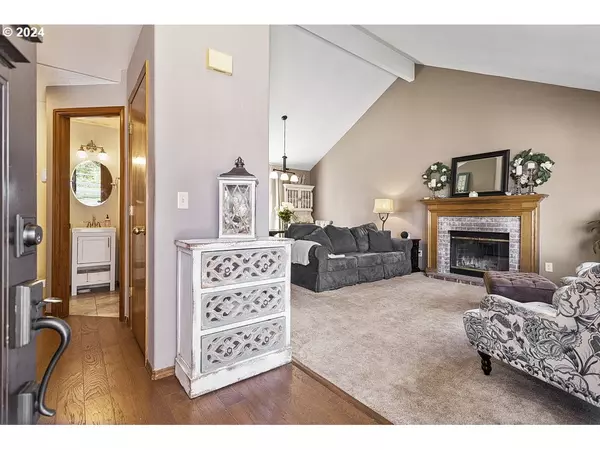Bought with Keller Williams Sunset Corridor
$465,000
$449,900
3.4%For more information regarding the value of a property, please contact us for a free consultation.
3 Beds
2.1 Baths
1,467 SqFt
SOLD DATE : 06/05/2024
Key Details
Sold Price $465,000
Property Type Single Family Home
Sub Type Single Family Residence
Listing Status Sold
Purchase Type For Sale
Square Footage 1,467 sqft
Price per Sqft $316
MLS Listing ID 24627512
Sold Date 06/05/24
Style Stories2, Traditional
Bedrooms 3
Full Baths 2
Year Built 1992
Annual Tax Amount $4,237
Tax Year 2023
Lot Size 5,227 Sqft
Property Description
Any/all offers to be submitted by Monday 4/22 @ 5pm for Seller review. Beautiful move in ready Troutdale home on cul-de-sac! This charming 3 bedroom, 2.5 bath home gives you both comfort and convenience.The open living room, with fireplace, leads to the dining room making it perfect for entertaining. The kitchen offers new Kitchen Aid stainless steel appliances, ample cabinet storage, tons of counter space, a breakfast bar & amazing afternoon natural light. The cozy family room has a new vinyl sliding door, inviting you to the fully fenced and spacious backyard. Enjoy outdoor relaxation on the pergola covered patio, perfect for morning coffee or evening barbecues.Features abound, including a 6-year-old roof, 1 year old water heater, updated flooring, updated half bath and a well maintained central AC unit. With a 2-car garage providing storage space and convenience, this home is ready to welcome you. Enjoy nearby access to shopping, dining and the park, with basketball court, open lawn and playground, right across the street that is beautifully maintained by the city. Don't miss your chance to make this gem yours!
Location
State OR
County Multnomah
Area _144
Rooms
Basement None
Interior
Interior Features Engineered Hardwood, Garage Door Opener, Vaulted Ceiling, Wallto Wall Carpet
Heating Forced Air
Cooling Central Air
Fireplaces Number 1
Fireplaces Type Wood Burning
Appliance Dishwasher, Disposal, Free Standing Gas Range, Gas Appliances, Stainless Steel Appliance
Exterior
Exterior Feature Fenced, Patio, Yard
Garage Attached
Garage Spaces 2.0
View Park Greenbelt
Roof Type Composition
Garage Yes
Building
Lot Description Cul_de_sac, Level
Story 2
Foundation Slab
Sewer Public Sewer
Water Public Water
Level or Stories 2
Schools
Elementary Schools Woodland
Middle Schools Walt Morey
High Schools Reynolds
Others
Senior Community No
Acceptable Financing Cash, Conventional, FHA, VALoan
Listing Terms Cash, Conventional, FHA, VALoan
Read Less Info
Want to know what your home might be worth? Contact us for a FREE valuation!

Our team is ready to help you sell your home for the highest possible price ASAP

GET MORE INFORMATION

Principal Broker | Lic# 201210644
ted@beachdogrealestategroup.com
1915 NE Stucki Ave. Suite 250, Hillsboro, OR, 97006







