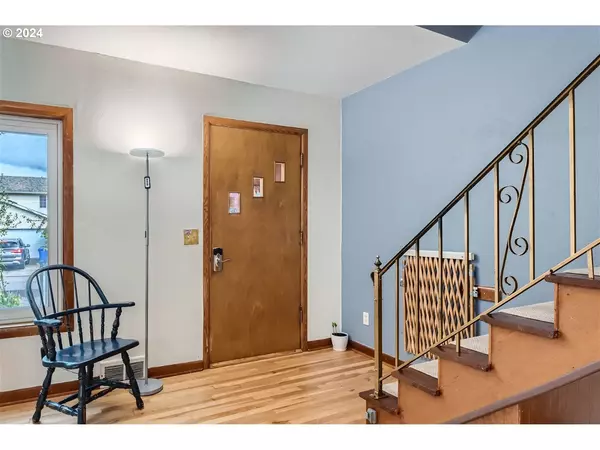Bought with Think Real Estate
$625,000
$625,900
0.1%For more information regarding the value of a property, please contact us for a free consultation.
4 Beds
2 Baths
2,622 SqFt
SOLD DATE : 06/06/2024
Key Details
Sold Price $625,000
Property Type Single Family Home
Sub Type Single Family Residence
Listing Status Sold
Purchase Type For Sale
Square Footage 2,622 sqft
Price per Sqft $238
Subdivision Kenton
MLS Listing ID 24671806
Sold Date 06/06/24
Style Capecod
Bedrooms 4
Full Baths 2
Year Built 1947
Annual Tax Amount $4,059
Tax Year 2023
Lot Size 5,227 Sqft
Property Description
Charming home in Kenton neighborhood! This bright and spacious house offers 4 bedrooms, 2 full baths, and a large living space in basement with an egress window great for a bonus room with a full bathroom featuring a walk-in shower and heated floors. Hardwood floors on main level with kitchen remodeled in 2020. Recent upgrades include all new windows, upgraded main electrical box, brand-new central air-conditioning, new on demand water heater, earthquake foundation plates, earthquake gas shutoff, new insulation throughout the house. Extra fridge in basement plumbed for ice. One detached garage with upgraded electrical box and plumbing! Perfect for a shop or potential ADU. Enjoy the beautiful established garden with apple tree, fig tree, blueberries, raspberries and strawberries. The area has great restaurants, grocery stores, Kenton Park, Columbia Park, easy access to I5, Greeley Avenue, Adidas headquarters, Kelley Point at The Columbia River and much more. This is North Portland at it?s best! Don?t miss out on this opportunity.
Location
State OR
County Multnomah
Area _141
Zoning R5
Rooms
Basement Full Basement, Partially Finished
Interior
Interior Features Air Cleaner, Central Vacuum, Hardwood Floors, Heated Tile Floor, High Speed Internet, Laundry, Washer Dryer, Wood Floors
Heating Forced Air
Cooling Central Air
Appliance Dishwasher, Free Standing Gas Range, Free Standing Refrigerator, Microwave, Plumbed For Ice Maker, Stainless Steel Appliance
Exterior
Exterior Feature Fenced, Garden, Patio, Storm Door, Tool Shed, Yard
Garage Detached
Garage Spaces 2.0
View Seasonal, Trees Woods
Roof Type Composition
Garage Yes
Building
Lot Description Level, Private, Seasonal, Trees
Story 3
Foundation Concrete Perimeter
Sewer Public Sewer
Water Public Water
Level or Stories 3
Schools
Elementary Schools Peninsula
Middle Schools Ockley Green
High Schools Roosevelt
Others
Senior Community No
Acceptable Financing Cash, Conventional, FHA, VALoan
Listing Terms Cash, Conventional, FHA, VALoan
Read Less Info
Want to know what your home might be worth? Contact us for a FREE valuation!

Our team is ready to help you sell your home for the highest possible price ASAP

GET MORE INFORMATION

Principal Broker | Lic# 201210644
ted@beachdogrealestategroup.com
1915 NE Stucki Ave. Suite 250, Hillsboro, OR, 97006







