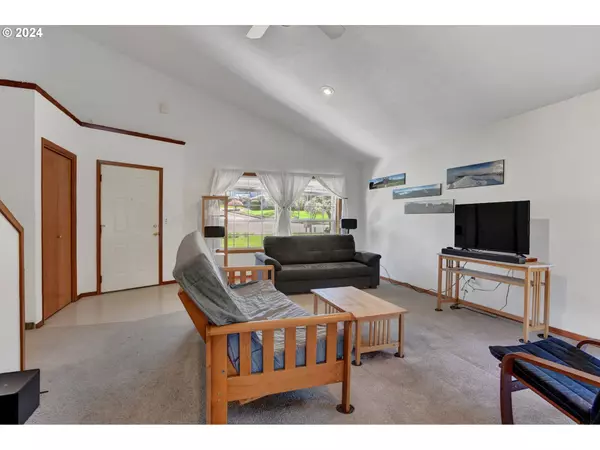Bought with John L. Scott Real Estate
$540,000
$540,000
For more information regarding the value of a property, please contact us for a free consultation.
3 Beds
2 Baths
2,143 SqFt
SOLD DATE : 05/15/2024
Key Details
Sold Price $540,000
Property Type Single Family Home
Sub Type Single Family Residence
Listing Status Sold
Purchase Type For Sale
Square Footage 2,143 sqft
Price per Sqft $251
Subdivision Cougar Creek
MLS Listing ID 24270126
Sold Date 05/15/24
Style Stories2
Bedrooms 3
Full Baths 2
Year Built 1993
Annual Tax Amount $5,153
Tax Year 2023
Lot Size 0.660 Acres
Property Description
Beautiful Green Belt View Home in the highly desirable Felida Neighborhood. Feels like country living in the city, on .66 acres. Located on a Cul-de-sac with wide, paved streets, close to I5 and I205 access and shopping. DT Vancouver only a few minutes away. The home backs on to Cougar Creek Woods Community Park with trees surrounding the huge rear deck. The back yard is large,fenced, and ample space for a garden. The sunny primary bedroom is surrounded by windows with woods view and private deck. Salmon Creek Greenway Trail down the street and five minute drive to Salmon Creek Regional Park. Cathedral ceiling, with windows all around, flooding the living areas with natural light. Close proximity to great schools. New roof 2019 & new Trex on the deck in 2020. Painted inside and out in 2021. Oversized, bright kitchen w/large island, ample counter space, and dining area. Bedroom and full bath on the main floor with the additional two bedrooms serviced by a full bathroom upstairs. The garage is over-sized, providing plenty of room for storage. Overall, a peaceful, sunny location, quiet with plenty of green and trees, but close to all amenities.
Location
State WA
County Clark
Area _42
Rooms
Basement Crawl Space
Interior
Interior Features High Ceilings, High Speed Internet, Vaulted Ceiling, Vinyl Floor, Wallto Wall Carpet, Washer Dryer
Heating Forced Air
Cooling None
Appliance Cook Island, Dishwasher, Free Standing Gas Range, Free Standing Refrigerator, Gas Appliances, Island, Range Hood
Exterior
Exterior Feature Covered Deck, Covered Patio, Deck, Porch, Public Road, Yard
Garage Attached
Garage Spaces 2.0
View Trees Woods
Roof Type Composition
Garage Yes
Building
Lot Description Cul_de_sac, Green Belt, Level, Sloped, Stream, Trees
Story 2
Foundation Concrete Perimeter, Pillar Post Pier
Sewer Public Sewer
Water Public Water
Level or Stories 2
Schools
Elementary Schools Sacajawea
Middle Schools Jefferson
High Schools Columbia River
Others
Senior Community No
Acceptable Financing Cash, Conventional, FHA, VALoan
Listing Terms Cash, Conventional, FHA, VALoan
Read Less Info
Want to know what your home might be worth? Contact us for a FREE valuation!

Our team is ready to help you sell your home for the highest possible price ASAP

GET MORE INFORMATION

Principal Broker | Lic# 201210644
ted@beachdogrealestategroup.com
1915 NE Stucki Ave. Suite 250, Hillsboro, OR, 97006







