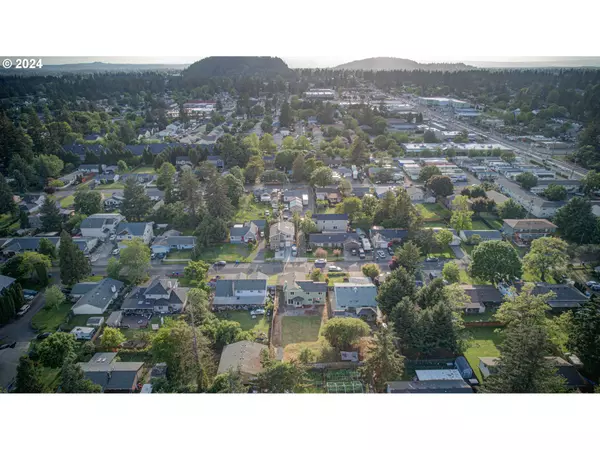Bought with Keller Williams PDX Central
$502,500
$495,000
1.5%For more information regarding the value of a property, please contact us for a free consultation.
4 Beds
2.1 Baths
1,817 SqFt
SOLD DATE : 06/07/2024
Key Details
Sold Price $502,500
Property Type Single Family Home
Sub Type Single Family Residence
Listing Status Sold
Purchase Type For Sale
Square Footage 1,817 sqft
Price per Sqft $276
MLS Listing ID 24581170
Sold Date 06/07/24
Style Stories2, Traditional
Bedrooms 4
Full Baths 2
Year Built 1992
Annual Tax Amount $5,799
Tax Year 2023
Lot Size 8,712 Sqft
Property Description
A stunning home that checks all the boxes for comfortable and convenient living! This detached home offers ample space with 4 bedrooms and 2.1 bathrooms, along with a 2-car garage for your vehicles and storage needs. Step into the welcoming living room featuring vaulted ceilings, creating an inviting atmosphere for relaxation and entertainment. Natural light floods the hall bathroom, thanks to a skylight. This home has been upgraded with brand-new fiber cement siding. Stay cozy year-round with the inclusion of a high-efficiency furnace and central AC, providing optimal comfort regardless of the season. Newer appliances including a dishwasher, water heater, washer, and dryer, making daily chores a breeze. LVP (luxury vinyl plank) flooring flows seamlessly throughout the living room, family room, kitchen, dining area, and all bedrooms, offering both durability and style. Additionally, a newer roof adds peace of mind to this already impressive package. This home is ready to welcome its new owners. Don't miss out on the opportunity to make this your dream home. Potential for building on this property (e.g. ADU). Buyer to do due diligence. Schedule your showing today! [Home Energy Score = 6. HES Report at https://rpt.greenbuildingregistry.com/hes/OR10228836]
Location
State OR
County Multnomah
Area _143
Rooms
Basement Crawl Space
Interior
Interior Features Ceiling Fan, Garage Door Opener, Laundry, Luxury Vinyl Plank, Skylight, Vaulted Ceiling, Washer Dryer
Heating Forced Air95 Plus
Cooling Central Air
Fireplaces Number 1
Fireplaces Type Wood Burning
Appliance Dishwasher, Disposal, Free Standing Range, Range Hood
Exterior
Exterior Feature Fenced, Outbuilding, Yard
Garage Attached
Garage Spaces 2.0
Roof Type Composition
Garage Yes
Building
Lot Description Level
Story 2
Sewer Public Sewer
Water Public Water
Level or Stories 2
Schools
Elementary Schools Lincoln Park
Middle Schools Ron Russell
High Schools David Douglas
Others
Senior Community No
Acceptable Financing Cash, Conventional, FHA, VALoan
Listing Terms Cash, Conventional, FHA, VALoan
Read Less Info
Want to know what your home might be worth? Contact us for a FREE valuation!

Our team is ready to help you sell your home for the highest possible price ASAP

GET MORE INFORMATION

Principal Broker | Lic# 201210644
ted@beachdogrealestategroup.com
1915 NE Stucki Ave. Suite 250, Hillsboro, OR, 97006







